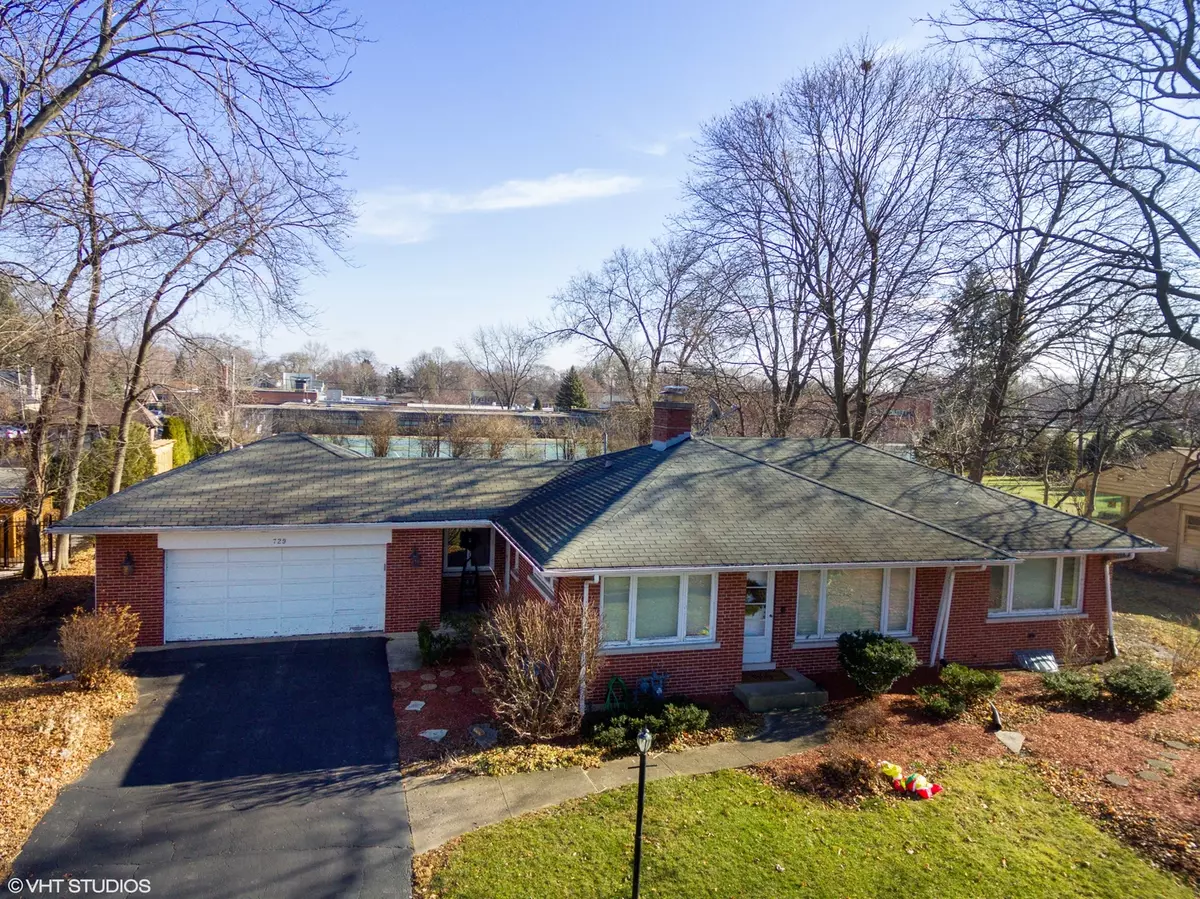$512,500
$539,925
5.1%For more information regarding the value of a property, please contact us for a free consultation.
729 S Beverly Lane Arlington Heights, IL 60005
3 Beds
1.5 Baths
1,311 SqFt
Key Details
Sold Price $512,500
Property Type Single Family Home
Sub Type Detached Single
Listing Status Sold
Purchase Type For Sale
Square Footage 1,311 sqft
Price per Sqft $390
Subdivision Scarsdale Estates
MLS Listing ID 11113962
Sold Date 07/30/21
Style Ranch
Bedrooms 3
Full Baths 1
Half Baths 1
Year Built 1952
Annual Tax Amount $5,918
Tax Year 2019
Lot Size 0.436 Acres
Lot Dimensions 189 X 100
Property Description
Sprawling solid brick ranch perfectly situated on an expanded half acre lot in the renowned Scarsdale Estates. Perfectly appointed floor plan offers: gourmet kitchen suited with granite countertops, stainless steel appliance package and adjoining eating area. Spacious family room accented with fireplace, generous dining room and adorable sunroom overlooking magnificent backyard! Finished basement hosting recreation room, play area and ample storage. Great value and prime location in a highly sought after community. Magnificent location with easy access to town, train, schools, library and expressways. Minutes to all that Arlington Heights has to offer.
Location
State IL
County Cook
Community Street Paved
Rooms
Basement Full
Interior
Interior Features Hardwood Floors, First Floor Bedroom, First Floor Full Bath
Heating Natural Gas, Forced Air
Cooling Central Air
Fireplaces Number 1
Fireplaces Type Gas Log
Fireplace Y
Appliance Range, Dishwasher, Refrigerator, Stainless Steel Appliance(s)
Exterior
Garage Attached
Garage Spaces 2.5
Waterfront false
View Y/N true
Building
Story 1 Story
Foundation Concrete Perimeter
Sewer Public Sewer
Water Lake Michigan
New Construction false
Schools
Elementary Schools Dryden Elementary School
Middle Schools South Middle School
High Schools Prospect High School
School District 25, 25, 214
Others
HOA Fee Include None
Ownership Fee Simple
Special Listing Condition None
Read Less
Want to know what your home might be worth? Contact us for a FREE valuation!

Our team is ready to help you sell your home for the highest possible price ASAP
© 2024 Listings courtesy of MRED as distributed by MLS GRID. All Rights Reserved.
Bought with Kevin Schuman • The Listing Agency






