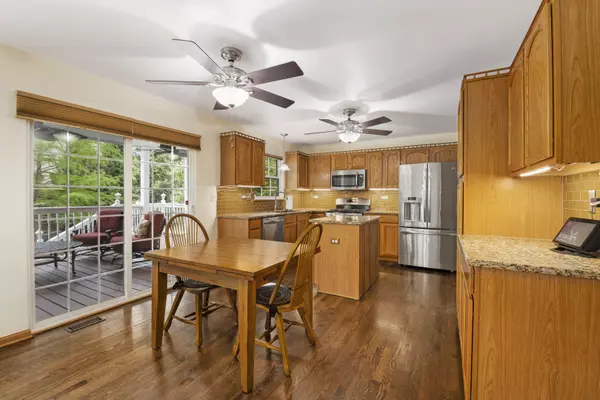$380,000
$399,900
5.0%For more information regarding the value of a property, please contact us for a free consultation.
26245 W Lookout Point Court Channahon, IL 60410
4 Beds
2.5 Baths
2,857 SqFt
Key Details
Sold Price $380,000
Property Type Single Family Home
Sub Type Detached Single
Listing Status Sold
Purchase Type For Sale
Square Footage 2,857 sqft
Price per Sqft $133
Subdivision Ravine Woods
MLS Listing ID 11115804
Sold Date 08/06/21
Bedrooms 4
Full Baths 2
Half Baths 1
Year Built 2005
Annual Tax Amount $8,180
Tax Year 2020
Lot Size 0.380 Acres
Lot Dimensions 99 X 150 X 46 X 84 X 137
Property Description
This is the Elegant Executive Level 4 Bedroom 2.5 Bath 3 Car Garage Home with a Private Outdoor Oasis that YOU have been dreaming of! Enter to Beautiful Hardwood Floors and a Vaulted Ceiling in Formal Living and Dining Rooms! Upgraded Kitchen with Island, Granite Counters, Tile Backsplash and Stainless Steel Appliances! Perfect set up for Entertaining, as the large kitchen flows through the Dinette and spacious Family Room with Fireplace! Step out on to the Stunning Covered Porch and check out the Gorgeous Backyard with Mature trees, Professional landscaping, Pond, Adorable "Barn" Shed and Paver patio and walkway! Four Spacious Bedrooms AND enormous Loft provide plenty of space for the growing Family! Primary Bedroom with Private Luxury Ensuite and dreamy Walk-in closet with Built-ins! Full, Day-lit Basement provides even more room to call YOUR own! Just 2 blocks from Arroyo Park in Channahon. Make this YOUR New Home TODAY!!!
Location
State IL
County Will
Rooms
Basement Full
Interior
Interior Features Vaulted/Cathedral Ceilings, Hardwood Floors, First Floor Laundry, Built-in Features, Walk-In Closet(s), Ceilings - 9 Foot, Beamed Ceilings, Open Floorplan, Drapes/Blinds
Heating Natural Gas, Forced Air
Cooling Central Air
Fireplaces Number 1
Fireplaces Type Gas Starter
Fireplace Y
Appliance Microwave, Range, Dishwasher, Refrigerator
Exterior
Exterior Feature Deck, Patio, Porch
Garage Attached
Garage Spaces 3.0
Waterfront false
View Y/N true
Roof Type Asphalt
Building
Lot Description Corner Lot, Cul-De-Sac
Story 2 Stories
Foundation Concrete Perimeter
Sewer Public Sewer
Water Public
New Construction false
Schools
High Schools Minooka Community High School
School District 17, 17, 111
Others
HOA Fee Include None
Ownership Fee Simple w/ HO Assn.
Special Listing Condition None
Read Less
Want to know what your home might be worth? Contact us for a FREE valuation!

Our team is ready to help you sell your home for the highest possible price ASAP
© 2024 Listings courtesy of MRED as distributed by MLS GRID. All Rights Reserved.
Bought with Nicholas Toth • The Vero Group






