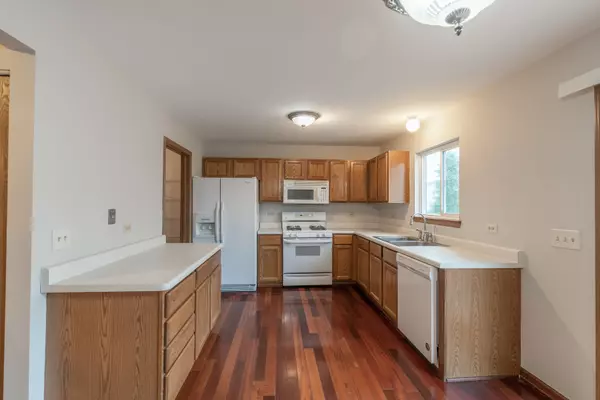$276,000
$269,900
2.3%For more information regarding the value of a property, please contact us for a free consultation.
1 Frederick Court South Elgin, IL 60177
3 Beds
1.5 Baths
1,424 SqFt
Key Details
Sold Price $276,000
Property Type Single Family Home
Sub Type Detached Single
Listing Status Sold
Purchase Type For Sale
Square Footage 1,424 sqft
Price per Sqft $193
Subdivision Heartland Meadows
MLS Listing ID 11134312
Sold Date 08/05/21
Style Traditional
Bedrooms 3
Full Baths 1
Half Baths 1
Year Built 1996
Annual Tax Amount $6,007
Tax Year 2019
Lot Size 6,969 Sqft
Lot Dimensions 70X100
Property Description
This charming home offers everything you need to make it your home! It is located on a corner lot of a cul-de-sac street within walking distance to Willow Bay Park, Fox Meadow Park, and Fox Meadow Elementary School. The home features 3 bedrooms and a full bath upstairs, main floor laundry room, and a bonus room in the finished basement with french glass doors and built in shelves that can be used as an office or craft room. Kitchen opens out to a large deck that has been newly refinished and stained. Newer dishwasher (2020). Main floor is Brazilian cherry hardwood. Brand new carpet in the bedrooms and stairs leading to the second floor. New garage door and WiFi opener (2021). Garage is insulated and has natural gas connection for heater. The attic above the garage offers tons of storage space with easy access pull-down stairs and plywood flooring. Energy-saving windows were installed on main floor and 2nd story in 2010. Roof was replaced in 2010. High efficiency furnace and water heater installed in 2015.
Location
State IL
County Kane
Community Park, Curbs, Sidewalks, Street Lights, Street Paved
Rooms
Basement Full
Interior
Interior Features Hardwood Floors, First Floor Laundry, Bookcases
Heating Natural Gas
Cooling Central Air
Fireplace N
Appliance Range, Microwave, Dishwasher, Refrigerator, Washer, Dryer, Gas Cooktop, Gas Oven
Laundry Gas Dryer Hookup, In Unit
Exterior
Exterior Feature Deck, Porch, Storms/Screens
Garage Attached
Garage Spaces 2.0
Waterfront false
View Y/N true
Roof Type Asphalt
Building
Lot Description Corner Lot, Cul-De-Sac
Story 2 Stories
Foundation Concrete Perimeter
Sewer Public Sewer
Water Public
New Construction false
Schools
Elementary Schools Fox Meadow Elementary School
Middle Schools Kenyon Woods Middle School
High Schools South Elgin High School
School District 46, 46, 46
Others
HOA Fee Include None
Ownership Fee Simple
Special Listing Condition None
Read Less
Want to know what your home might be worth? Contact us for a FREE valuation!

Our team is ready to help you sell your home for the highest possible price ASAP
© 2024 Listings courtesy of MRED as distributed by MLS GRID. All Rights Reserved.
Bought with Sarah Leonard • RE/MAX Suburban






