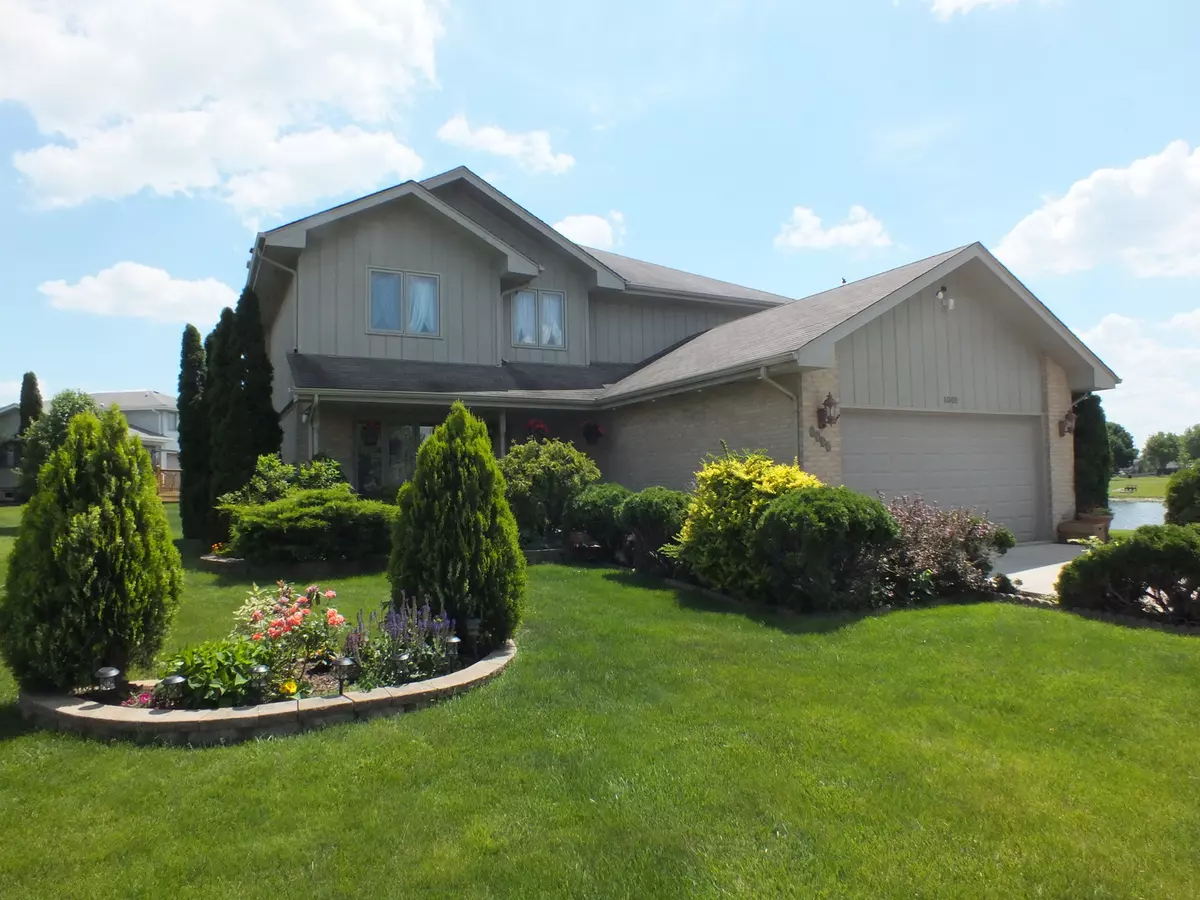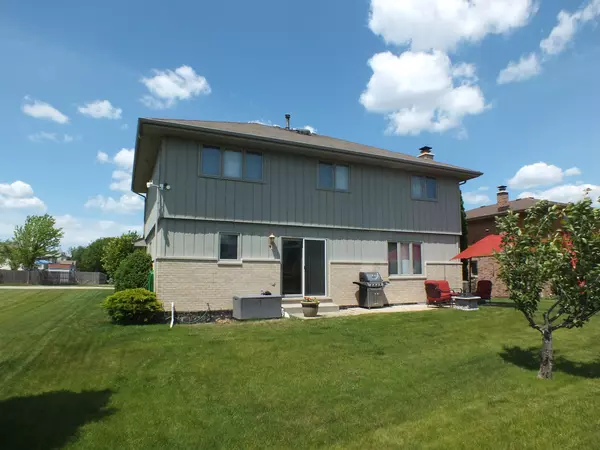$358,900
$358,900
For more information regarding the value of a property, please contact us for a free consultation.
1001 PRINCETON Avenue Romeoville, IL 60446
4 Beds
2.5 Baths
2,880 SqFt
Key Details
Sold Price $358,900
Property Type Single Family Home
Sub Type Detached Single
Listing Status Sold
Purchase Type For Sale
Square Footage 2,880 sqft
Price per Sqft $124
Subdivision Heritage Place
MLS Listing ID 11114917
Sold Date 07/30/21
Bedrooms 4
Full Baths 2
Half Baths 1
HOA Fees $12/ann
Year Built 2005
Annual Tax Amount $8,017
Tax Year 2019
Lot Size 4,356 Sqft
Lot Dimensions 104.70X43.53
Property Description
Remarkable house sitting on a beautifully landscaped, spacious premium lot with a water pond. Upon entry the oak railed staircase will take you to the second floor where there are 4 bedrooms and 2 full baths. Large master suite with french doors, walk in closet and a private master bath with walk in shower, dual sink vanity and huge linen closet. The main level contains the living room, formal elegant dining room, powder room and an open concept kitchen with an eating area that connects to the family room. The kitchen has 42" custom made cabinets with crown molding, elegant hardware, granite countertop, beautiful ceramic backsplash, oversized ceramic tile flooring, stainless steel appliances and undermount sink. There is a sliding glass door leading to the patio which is perfect for hosting friends and family. The spacious inviting family room has a brick gas/wood burning fireplace perfect for enjoying cold winter days. Hardwood floors. This home comes complete with large windows for ample amount of natural lightning. Main floor contains a laundry room with a washer, dryer and sink. Full extra high basement that could possibly be finished into an additional living space. Two car attached garage. Additional features include: 2016 hot water heater; new in 2019: kitchen cabinets, appliances, washer, dryer, garage door opener; 220 volt outlet, 40 can lights, extra fan at the attic, triple isolation, lawn sprinklers with separate water meter, four GFI outside outlets, security WIFI cameras Conveniently located near parks, recreational center, library, schools, restaurants etc.
Location
State IL
County Will
Community Curbs, Sidewalks, Street Lights, Street Paved
Rooms
Basement Full
Interior
Heating Natural Gas, Forced Air
Cooling Central Air
Fireplaces Number 1
Fireplace Y
Appliance Range, Microwave, Dishwasher, Refrigerator, Washer, Dryer, Stainless Steel Appliance(s)
Exterior
Garage Attached
Garage Spaces 2.0
Waterfront true
View Y/N true
Building
Story 2 Stories
Sewer Public Sewer
Water Public
New Construction false
Schools
School District 365U, 365U, 365U
Others
HOA Fee Include Other
Ownership Fee Simple w/ HO Assn.
Special Listing Condition None
Read Less
Want to know what your home might be worth? Contact us for a FREE valuation!

Our team is ready to help you sell your home for the highest possible price ASAP
© 2024 Listings courtesy of MRED as distributed by MLS GRID. All Rights Reserved.
Bought with Anna Kedryna • Realty Executives Elite






