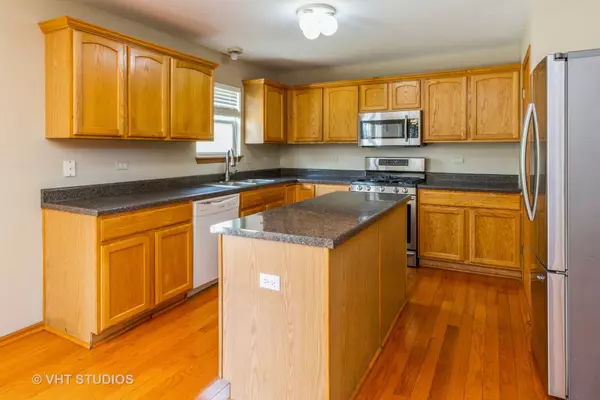$320,000
$310,000
3.2%For more information regarding the value of a property, please contact us for a free consultation.
1903 Arbor Gate Drive Plainfield, IL 60586
4 Beds
2.5 Baths
2,624 SqFt
Key Details
Sold Price $320,000
Property Type Single Family Home
Sub Type Detached Single
Listing Status Sold
Purchase Type For Sale
Square Footage 2,624 sqft
Price per Sqft $121
Subdivision Wesmere
MLS Listing ID 11123669
Sold Date 07/30/21
Style Traditional
Bedrooms 4
Full Baths 2
Half Baths 1
HOA Fees $89/mo
Year Built 2001
Annual Tax Amount $7,915
Tax Year 2020
Lot Size 7,405 Sqft
Lot Dimensions 60X125
Property Description
This awesome 4 Bedroom, 2+1/2 Bath Riverton Model located in Wesmere Subdivision has so much to offer. Check out the newer marble flooring and freshly painted pillars on the front porch! As you enter the home you will be impressed with the beautiful hardwood flooring throughout the 1st and 2nd floors and a split staircase! Two Story Foyer! Separate Living Room with vaulted ceiling! Formal Dining Room! Expanded Kitchen with all appliances, island, pantry and freshly painted. Eat-in Breakfast area overlooks awesome patio and backyard. Nice sized Family Room freshly painted! 1st Floor Laundry room with Washer & Dryer! The Owners Suite with double doors, vaulted ceilings, huge walk-in closet, updated bath(2017) with soaker tub, dual sinks and a separate ceramic shower! There are 3 additional bedrooms and a full bath with dual sinks that has been recently updated in 2017! Beautiful backyard is partially fenced with nice sized Patio! Full unfinished basement just waiting for your finishing touches! Some rooms freshly painted! Furnace (2014) Hot Water Heater (2017) Great Pool & Clubhouse Community! Great Location!
Location
State IL
County Will
Community Clubhouse, Park, Pool, Tennis Court(S), Lake, Curbs, Sidewalks, Street Lights, Street Paved
Rooms
Basement Full
Interior
Interior Features Hardwood Floors, First Floor Laundry, Walk-In Closet(s), Some Window Treatmnt, Separate Dining Room
Heating Natural Gas, Forced Air
Cooling Central Air
Fireplace Y
Appliance Range, Microwave, Dishwasher, Refrigerator, Disposal
Laundry Gas Dryer Hookup
Exterior
Exterior Feature Patio
Garage Attached
Garage Spaces 2.0
Waterfront false
View Y/N true
Roof Type Asphalt
Building
Lot Description Partial Fencing, Sidewalks, Streetlights
Story 2 Stories
Foundation Concrete Perimeter
Sewer Public Sewer
Water Public
New Construction false
Schools
Elementary Schools Wesmere Elementary School
Middle Schools Drauden Point Middle School
High Schools Plainfield South High School
School District 202, 202, 202
Others
HOA Fee Include Clubhouse,Exercise Facilities,Pool
Ownership Fee Simple w/ HO Assn.
Special Listing Condition None
Read Less
Want to know what your home might be worth? Contact us for a FREE valuation!

Our team is ready to help you sell your home for the highest possible price ASAP
© 2024 Listings courtesy of MRED as distributed by MLS GRID. All Rights Reserved.
Bought with Jesus Gamboa • First Rate Properties






