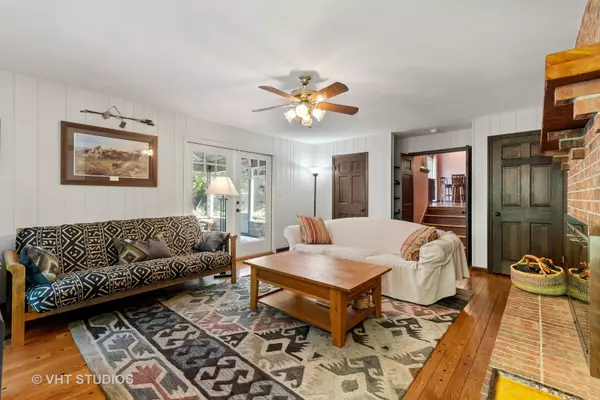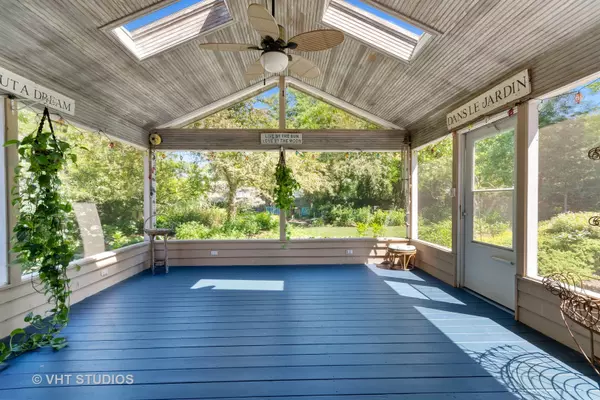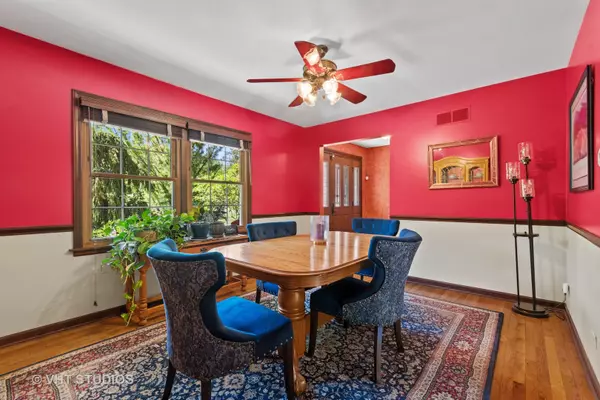$400,000
$415,000
3.6%For more information regarding the value of a property, please contact us for a free consultation.
1117 Rye Court Batavia, IL 60510
4 Beds
2.5 Baths
2,938 SqFt
Key Details
Sold Price $400,000
Property Type Single Family Home
Sub Type Detached Single
Listing Status Sold
Purchase Type For Sale
Square Footage 2,938 sqft
Price per Sqft $136
Subdivision Woodland Hills
MLS Listing ID 11132515
Sold Date 08/06/21
Style Quad Level,Traditional
Bedrooms 4
Full Baths 2
Half Baths 1
Year Built 1973
Annual Tax Amount $7,758
Tax Year 2020
Lot Size 0.310 Acres
Lot Dimensions 90X150
Property Description
You're going to want to see this one! Perfect inside and out, spacious quad-level home sits on a quiet cul-de-sac amidst a story-tale garden! Newly refinished hardwood floors throughout the entire home! Large main level living room can be used as two-separate spaces or one main room. Access the family room via the cozy, bookshelf-lined pass-through. Fireplace tucked into a floor to brick wall and is gas logs/gas starter. Family room leads right into the magnificent screened-in porch where you will most likely be spending all your time enjoying the weather and viewing your peaceful backyard oasis! Multiple seating areas offer plenty of options to enjoy your lovely yard with the deck, patio and screened-in porch. Large dining room can accommodate a crowd, and the updated kitchen was remodeled in 2018. Kitchen boasts granite countertops, SS appliances, brand new cabinets, and tile backsplash, with access from the kitchen to the new deck and new flagstone patio. Generous master bedroom has private full bath that has been updated with new fixtures, floor tile, wall tile, plumbing, and cabinets. AND WAIT UNTIL YOU SEE THE 4th BEDROOM/BONUS ROOM! Currently being used as a yoga studio, the bonus room boasts three separate closets and could be used as an extra large bedroom, children's play room, game room, or large home office. New HVAC system (2020); new siding, roof & gutters (2011); water softener with reverse osmosis filter; full bath on second floor gutted & updated with new floor & wall tile, new plumbing, new cabinets and skylights that open and close. Pride of ownership shows! Convenient access to I-88, close to Fermilab. Fast close possible - schedule a showing today! You won't be disappointed!
Location
State IL
County Kane
Community Park, Curbs, Street Lights, Street Paved
Rooms
Basement Partial
Interior
Interior Features Skylight(s), Hardwood Floors, Built-in Features
Heating Natural Gas
Cooling Central Air
Fireplaces Number 1
Fireplaces Type Gas Log, Gas Starter
Fireplace Y
Appliance Range, Microwave, Dishwasher, Refrigerator, Washer, Dryer, Disposal, Stainless Steel Appliance(s)
Exterior
Exterior Feature Deck, Patio, Porch, Porch Screened, Brick Paver Patio, Storms/Screens
Garage Attached
Garage Spaces 2.0
Waterfront false
View Y/N true
Roof Type Asphalt
Building
Lot Description Cul-De-Sac, Fenced Yard
Story Split Level w/ Sub
Foundation Concrete Perimeter
Sewer Public Sewer
Water Public
New Construction false
Schools
Elementary Schools Hoover Wood Elementary School
School District 101, 101, 101
Others
HOA Fee Include None
Ownership Fee Simple
Special Listing Condition None
Read Less
Want to know what your home might be worth? Contact us for a FREE valuation!

Our team is ready to help you sell your home for the highest possible price ASAP
© 2024 Listings courtesy of MRED as distributed by MLS GRID. All Rights Reserved.
Bought with Kelly West • Century 21 New Heritage - Hampshire






