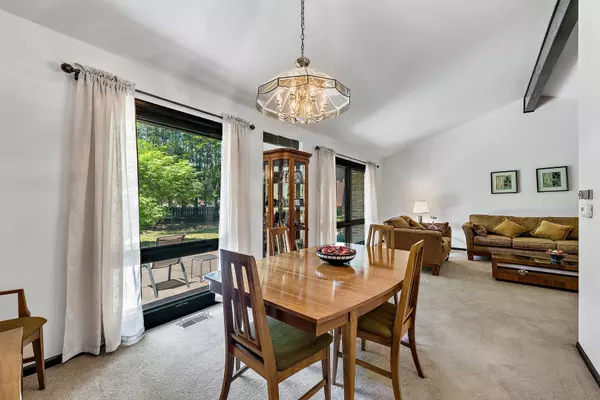$390,000
$365,000
6.8%For more information regarding the value of a property, please contact us for a free consultation.
2706 N Dryden Place Arlington Heights, IL 60004
3 Beds
2.5 Baths
2,203 SqFt
Key Details
Sold Price $390,000
Property Type Single Family Home
Sub Type Detached Single
Listing Status Sold
Purchase Type For Sale
Square Footage 2,203 sqft
Price per Sqft $177
Subdivision Northgate
MLS Listing ID 11126001
Sold Date 08/03/21
Bedrooms 3
Full Baths 2
Half Baths 1
Year Built 1972
Annual Tax Amount $6,581
Tax Year 2019
Lot Size 8,755 Sqft
Lot Dimensions 70X125.5
Property Description
Amazing opportunity to buy into Arlington Heights...located just two blocks to Reily Elementary School and Centennial Park! Impeccably maintained, this home boasts a primary bedroom with full ensuite bath and walk-in closet, kitchen with granite countertops, stainless steel appliances, and ample table space. Just off the lower level family room is a bonus space that can be used as extended family room, or easily walled off to create a private office or 4th bedroom. The large foyer entry gives you a purposeful landing space in from the double front doors and garage entry. Vaulted ceilings through the living and dining rooms give this home a light filled, open feel. NEW in 2020, full tear off roof and gutters, second floor carpets, stainless steel stove and refrigerator, double front doors, and attic fan. Newer furnace and AC , new concrete driveway, private backyard. The Northgate neighborhood is a quick drive to downtown Arlington Heights train and Arlington Alfresco outdoor dining...and just steps to shops, Lake Arlington, Camelot Pool. This home is immaculate, highly maintained, and ready for a new owner.
Location
State IL
County Cook
Community Park, Tennis Court(S), Lake, Curbs, Sidewalks
Rooms
Basement Partial
Interior
Interior Features Vaulted/Cathedral Ceilings, Walk-In Closet(s)
Heating Natural Gas, Forced Air
Cooling Central Air
Fireplaces Number 1
Fireplaces Type Wood Burning, Gas Starter
Fireplace Y
Appliance Range, Microwave, Dishwasher, Refrigerator, Washer, Dryer, Disposal
Laundry Sink
Exterior
Exterior Feature Patio
Garage Attached
Garage Spaces 2.5
Waterfront false
View Y/N true
Building
Lot Description Fenced Yard
Story Split Level
Sewer Public Sewer
Water Public
New Construction false
Schools
Elementary Schools J W Riley Elementary School
Middle Schools Jack London Middle School
High Schools Buffalo Grove High School
School District 21, 21, 214
Others
HOA Fee Include None
Ownership Fee Simple
Special Listing Condition None
Read Less
Want to know what your home might be worth? Contact us for a FREE valuation!

Our team is ready to help you sell your home for the highest possible price ASAP
© 2024 Listings courtesy of MRED as distributed by MLS GRID. All Rights Reserved.
Bought with Sarah Leonard • RE/MAX Suburban






