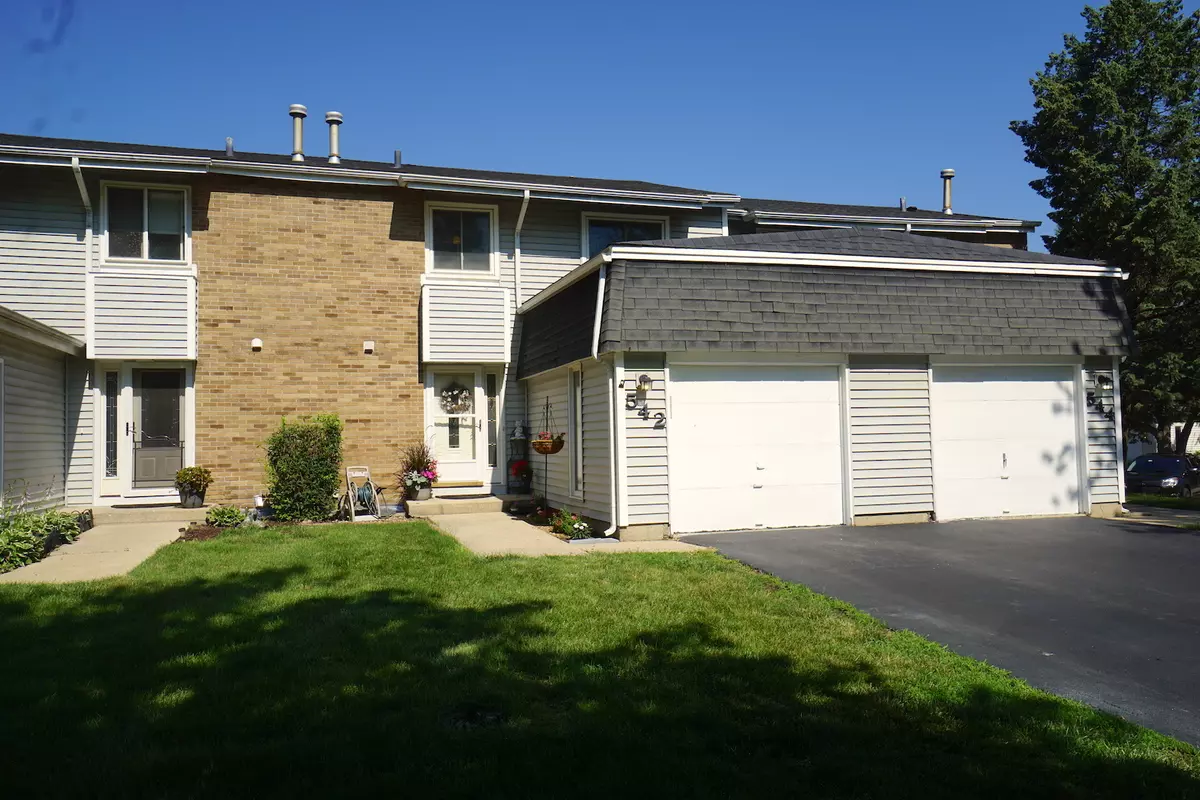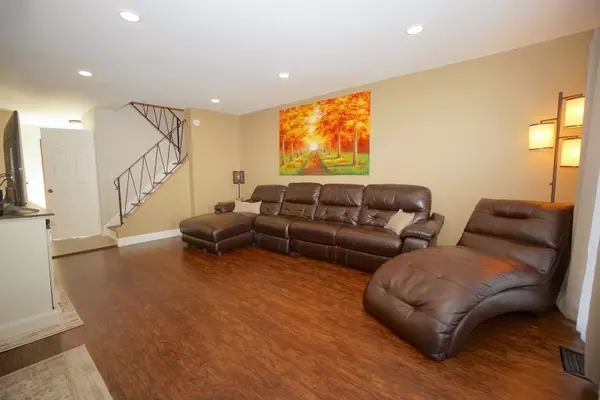$210,000
$198,827
5.6%For more information regarding the value of a property, please contact us for a free consultation.
542 Porter Lane Bolingbrook, IL 60440
2 Beds
2.5 Baths
1,320 SqFt
Key Details
Sold Price $210,000
Property Type Townhouse
Sub Type Townhouse-2 Story
Listing Status Sold
Purchase Type For Sale
Square Footage 1,320 sqft
Price per Sqft $159
Subdivision Winston Village
MLS Listing ID 11142648
Sold Date 08/04/21
Bedrooms 2
Full Baths 2
Half Baths 1
HOA Fees $199/mo
Year Built 1972
Annual Tax Amount $4,526
Tax Year 2019
Lot Dimensions 24X90
Property Description
BEAUTIFULLY UPDATED WINSTON VILLAGE SPACIOUS 2 STORY TOWNHOME W/FULL BASEMENT! 2 BEDROOMS! 2 1/2 BATHROOMS! FENCED YARD! OPEN FLOOR PLAN! 1,320 SF! RECENTLY UPDATED/UPGRADED! GOURMET KITCHEN W/NEWER STAINLESS STEEL APPLIANCES, MAPLE CABINETRY, PANTRY CLOSET, EAT-IN AREA & SLATE TILE FLOOR! WONDERFUL FAMILY ROOM W/VINYL PLANK FLOOR, GLASS SLIDER TO CONCRETE PATIO! HUGE MASTER BEDROOM W/WALK-IN CLOSET & ENSUITE MASTER BATHROOM W/DUAL SINK VANITY! GOOD SIZE 2ND BEDROOM! UPDATED FULL 2ND BATHROOM W/BACK LIT MIRROR, VANITY & LIGHTING! FULL FINISHED BASEMENT W/20'X20' RECREATION AREA, LAUNDRY & STORAGE AREA! NEW HVAC SYSTEM IN 2020! MOST INTERIOR (1ST AND 2ND FLOOR) PAINTED 2020/2021! 1ST AND 2ND FLOOR FLOORING WAS DONE IN 2018/2020! BATHROOMS UPDATED IN 2020! ADDITONAL RECESSED LIGHTING IN KITCHEN AND FAMILY ROOM ADDED IN 2019! WINSTON VILLAGE IS A POOL & CLUBHOUSE COMMUNITY! WELCOME HOME!
Location
State IL
County Will
Rooms
Basement Full
Interior
Interior Features Wood Laminate Floors, Laundry Hook-Up in Unit, Storage
Heating Natural Gas, Forced Air
Cooling Central Air
Fireplace N
Appliance Range, Dishwasher, Refrigerator, Washer, Dryer
Laundry In Unit
Exterior
Exterior Feature Patio, Storms/Screens
Garage Attached
Garage Spaces 1.0
Community Features On Site Manager/Engineer, Park, Party Room, Pool
Waterfront false
View Y/N true
Roof Type Asphalt
Building
Lot Description Fenced Yard
Sewer Public Sewer
Water Public
New Construction false
Schools
Elementary Schools Wood View Elementary School
Middle Schools Brooks Middle School
High Schools Bolingbrook High School
School District 365U, 365U, 365U
Others
Pets Allowed Cats OK, Dogs OK
HOA Fee Include Insurance,Clubhouse,Pool,Exterior Maintenance,Lawn Care
Ownership Fee Simple w/ HO Assn.
Special Listing Condition None
Read Less
Want to know what your home might be worth? Contact us for a FREE valuation!

Our team is ready to help you sell your home for the highest possible price ASAP
© 2024 Listings courtesy of MRED as distributed by MLS GRID. All Rights Reserved.
Bought with Melissa Hillebold • HomeSmart Realty Group






