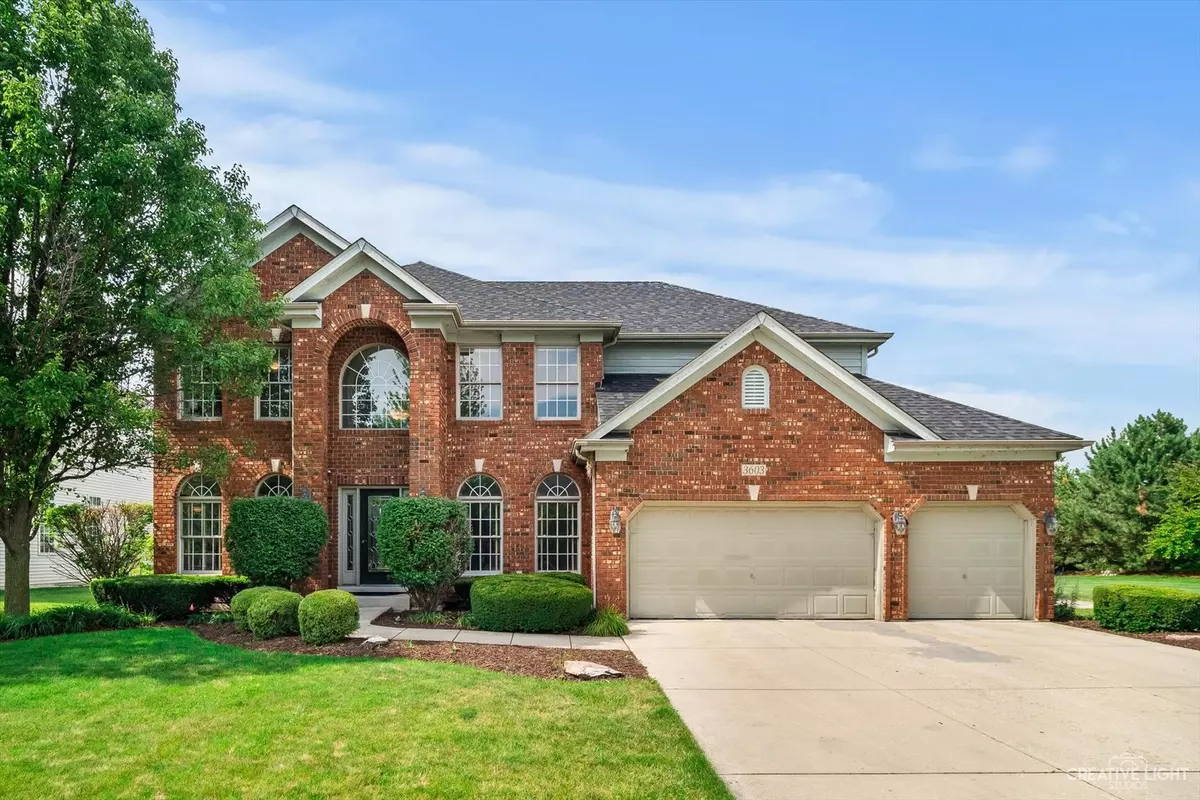$612,000
$599,000
2.2%For more information regarding the value of a property, please contact us for a free consultation.
3603 Brooksedge Avenue Naperville, IL 60564
4 Beds
4 Baths
3,217 SqFt
Key Details
Sold Price $612,000
Property Type Single Family Home
Sub Type Detached Single
Listing Status Sold
Purchase Type For Sale
Square Footage 3,217 sqft
Price per Sqft $190
Subdivision Tall Grass
MLS Listing ID 11148912
Sold Date 08/16/21
Style Traditional
Bedrooms 4
Full Baths 4
HOA Fees $59/ann
Year Built 2000
Annual Tax Amount $13,529
Tax Year 2019
Lot Size 10,018 Sqft
Lot Dimensions 81X125
Property Description
OFFER ACCEPTED. NO MORE SHOWINGS. 3603 BROOKSEDGE IS ON POINT WITH IT'S TRENDING WHITE KITCHEN CABINETRY, GRANITE AND BRAND NEW BLACK STAINLESS STEEL APPLIANCES! Relaxed formality of this easy flowing floor plan is perfect for today's lifestyle. Kitchen is open to spacious Family Room with tray ceiling. You will RAVE about this oversized Laundry Room & Mud Room combination. AND FIRST FLOOR FULL BATHROOM IS NEXT TO ESSENTIAL HOME OFFICE! Would make an incredible in-law suite! The trim, doors & extensive millwork have all been updated to white. The interior has been freshened in today's gray shades. New carpet in 2020! Upstairs the Master Suite has a tray ceiling, Sitting Room area & room size walk in closet. Master Bathroom has whirlpool tub, dual sinks & separate shower. 3 additional generous sized bedroom & hall bathroom with dual sinks completes the upstairs. The basement has new wood laminate flooring. Functional kitchenette area with ceramic flooring, wet bar, mini fridge & microwave is perfect for games & crafts. Basement also has a full bathroom, Media Area & Rec Room. NEW BLACK STAINLESS STEEL APPLIANCES 2020! NEW CARPET 2020! NEW SUMP PUMP 2020! NEW WOOD LAMINATE FLOORING 2020! NEW ROOF 2017! ELECTRIC CAR CHARGER. So close to Fry Elementary you will never have to drive your kids to school. Also, on site is sought after Scullen Middle School. Handy to Route 59 & 95th Street shopping & restaurants!
Location
State IL
County Will
Community Clubhouse, Park, Pool, Tennis Court(S), Lake
Rooms
Basement Partial
Interior
Interior Features Vaulted/Cathedral Ceilings, Hardwood Floors, Wood Laminate Floors, First Floor Bedroom, In-Law Arrangement, First Floor Laundry, First Floor Full Bath
Heating Natural Gas, Forced Air
Cooling Central Air
Fireplaces Number 1
Fireplace Y
Appliance Double Oven, Microwave, Dishwasher, Refrigerator, Washer, Dryer, Disposal, Stainless Steel Appliance(s)
Exterior
Exterior Feature Patio
Garage Attached
Garage Spaces 3.0
Waterfront false
View Y/N true
Roof Type Asphalt
Building
Lot Description Fenced Yard, Park Adjacent
Story 2 Stories
Foundation Concrete Perimeter
Sewer Public Sewer, Sewer-Storm
Water Lake Michigan
New Construction false
Schools
Elementary Schools Fry Elementary School
Middle Schools Scullen Middle School
High Schools Waubonsie Valley High School
School District 204, 204, 204
Others
HOA Fee Include Insurance,Clubhouse,Pool
Ownership Fee Simple w/ HO Assn.
Special Listing Condition None
Read Less
Want to know what your home might be worth? Contact us for a FREE valuation!

Our team is ready to help you sell your home for the highest possible price ASAP
© 2024 Listings courtesy of MRED as distributed by MLS GRID. All Rights Reserved.
Bought with Wan-Lan Cai • Berkshire Hathaway HomeServices Chicago






