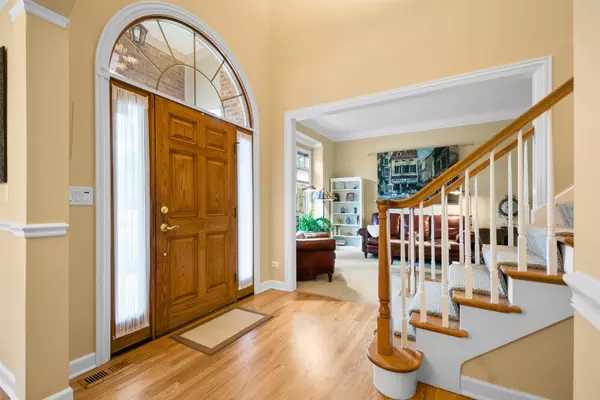$442,000
$439,900
0.5%For more information regarding the value of a property, please contact us for a free consultation.
11 Walnut Circle Sugar Grove, IL 60554
4 Beds
2.5 Baths
2,698 SqFt
Key Details
Sold Price $442,000
Property Type Single Family Home
Sub Type Detached Single
Listing Status Sold
Purchase Type For Sale
Square Footage 2,698 sqft
Price per Sqft $163
Subdivision Prestbury
MLS Listing ID 11085903
Sold Date 08/09/21
Style Traditional
Bedrooms 4
Full Baths 2
Half Baths 1
HOA Fees $140/mo
Year Built 1997
Annual Tax Amount $7,739
Tax Year 2020
Lot Dimensions 13068
Property Description
With the newly updated main level master bedroom suite and main level laundry room this home could easily live like a ranch - but wait - there's an upstairs with three generous bedrooms and a full bath, as well as a partially finished basement! Exceptional curb appeal and manicured yard. Stunning entryway with newly refinished hardwood floors that flow into the kitchen. Kitchen with gorgeous granite countertops, backsplash, stainless steel appliances and updated cabinetry is open to comfortable family room with fireplace and built-ins. French doors flow to living room. Roomy separate dining room. Your main level master bedroom is perfectly private with a generous closet and stunning bathroom that will knock your socks off (but the floors are heated so that's okay!) Full basement is partially finished. Private, fenced backyard is charming and inviting. Sprinkler system! Roof, high-efficiency furnace, a/c all newer since 2014. In ground sprinkler system. Freshly painted. Even the garage is immaculate! Located in sought after Prestbury - with community pool, tennis courts, clubhouse, social events and public golf course. Moments to shopping, I88 and La Fox Train. Welcome to your truly turn key home.
Location
State IL
County Kane
Community Clubhouse, Park, Pool, Tennis Court(S), Lake, Street Lights
Rooms
Basement Full
Interior
Interior Features Skylight(s), Hardwood Floors, First Floor Bedroom, First Floor Laundry, First Floor Full Bath
Heating Natural Gas, Forced Air
Cooling Central Air
Fireplaces Number 1
Fireplaces Type Wood Burning, Gas Log, Gas Starter
Fireplace Y
Appliance Range, Microwave, Dishwasher, Refrigerator, Washer, Dryer, Stainless Steel Appliance(s)
Laundry Gas Dryer Hookup, Sink
Exterior
Exterior Feature Patio
Garage Attached
Garage Spaces 3.0
Waterfront false
View Y/N true
Roof Type Asphalt
Building
Lot Description Fenced Yard, Mature Trees
Story 1.5 Story
Foundation Concrete Perimeter
Sewer Public Sewer
Water Public
New Construction false
Schools
Elementary Schools Fearn Elementary School
Middle Schools Herget Middle School
High Schools West Aurora High School
School District 129, 129, 129
Others
HOA Fee Include Clubhouse,Pool,Scavenger,Lake Rights
Ownership Fee Simple w/ HO Assn.
Special Listing Condition None
Read Less
Want to know what your home might be worth? Contact us for a FREE valuation!

Our team is ready to help you sell your home for the highest possible price ASAP
© 2024 Listings courtesy of MRED as distributed by MLS GRID. All Rights Reserved.
Bought with Wendy Szostak • Redfin Corporation






