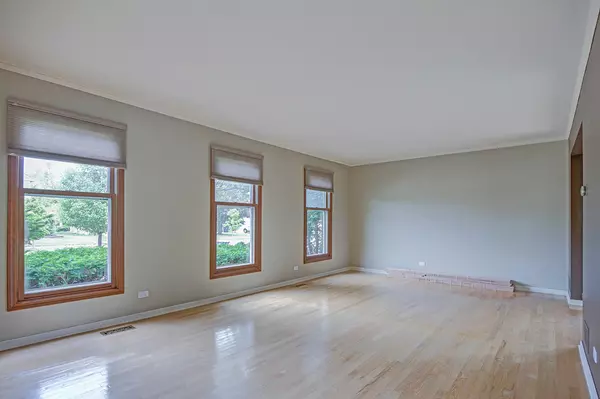$459,000
$459,000
For more information regarding the value of a property, please contact us for a free consultation.
4268 Oak Knoll Lane Hoffman Estates, IL 60192
4 Beds
2.5 Baths
2,381 SqFt
Key Details
Sold Price $459,000
Property Type Single Family Home
Sub Type Detached Single
Listing Status Sold
Purchase Type For Sale
Square Footage 2,381 sqft
Price per Sqft $192
Subdivision Poplar Hills North
MLS Listing ID 11088724
Sold Date 08/05/21
Bedrooms 4
Full Baths 2
Half Baths 1
Year Built 1986
Annual Tax Amount $7,859
Tax Year 2019
Lot Size 9,104 Sqft
Lot Dimensions 76 X 137 X 73 X 121
Property Description
*LOVE & HAVE FUN WHERE YOU LIVE* Enjoy entertaining in this Beautifully updated Kitchen! ABUNDANT CUSTOM Cabinetry w/ decorative glass fronts, lots of Granite counters for serving, large Breakfast Island that seats 6, Wine storage, Double oven, Gas cooktop, Bosch dishwasher, recessed lighting, Everpure water filtration system, Designer tile back-splash and Half round windows to let in Natural lighting! Open living concept to the Family room features a Fireplace w/ gas starter, Modern design tile surround, mantle, and built-in mirror shelving. Newer Pella Sliding Glass Doors open to the backyard Vacation Oasis that has an above ground Pool with Heater, patio, large 2-tier deck w/ built-in seating and storage, *includes Sunsetter retractable awning that covers the back deck, pub table, 8 chairs, and there's still plenty of greenspace for volleyball & play equipment! Natural 3/4" Red Oak Hardwood flooring on the main level and Formal Living Room & Dining room provide additional living area for everyday use. Primary en suite has an updated bath that features a dbl bowl vanity, walk-in double shower w/ full body sprayer, seat, and glass block wall to let in light, wall-to-wall mirrored closets and a walk-in closet! Updated Hall bath has granite vanity & tub shower. Finished basement offers tons of storage and room for an office, recreation and tv area. Garage offers additional hanging storage, New asphalt driveway - April 2020, Roof 15 yrs, WH 3 yrs, A/C 10 yrs, Furnace is older but serviced and in good working condition, *Seller offering $595. Home Warranty. Award winning District #220 schools - A+ Grove Elementary. Minutes to Shopping, Interstate Access, Preserves, Metra Station. Watch the 3D tour and HURRY over!
Location
State IL
County Cook
Community Park, Lake, Curbs, Sidewalks, Street Lights, Street Paved
Rooms
Basement Partial
Interior
Interior Features Hardwood Floors, First Floor Laundry, Built-in Features
Heating Natural Gas, Forced Air
Cooling Central Air
Fireplaces Number 1
Fireplaces Type Wood Burning Stove, Attached Fireplace Doors/Screen, Gas Starter
Fireplace Y
Appliance Double Oven, Dishwasher, Refrigerator, Washer, Dryer, Disposal, Cooktop, Water Purifier
Laundry Gas Dryer Hookup
Exterior
Exterior Feature Deck, Patio, Above Ground Pool
Garage Attached
Garage Spaces 2.0
Pool above ground pool
Waterfront false
View Y/N true
Roof Type Asphalt
Building
Lot Description Fenced Yard, Landscaped
Story 2 Stories
Foundation Concrete Perimeter
Sewer Public Sewer
Water Lake Michigan
New Construction false
Schools
Elementary Schools Grove Avenue Elementary School
Middle Schools Barrington Middle School Prairie
High Schools Barrington High School
School District 220, 220, 220
Others
HOA Fee Include None
Ownership Fee Simple
Special Listing Condition Home Warranty
Read Less
Want to know what your home might be worth? Contact us for a FREE valuation!

Our team is ready to help you sell your home for the highest possible price ASAP
© 2024 Listings courtesy of MRED as distributed by MLS GRID. All Rights Reserved.
Bought with Stacey Lebda • R.D. Fulk & Associates, Inc.






