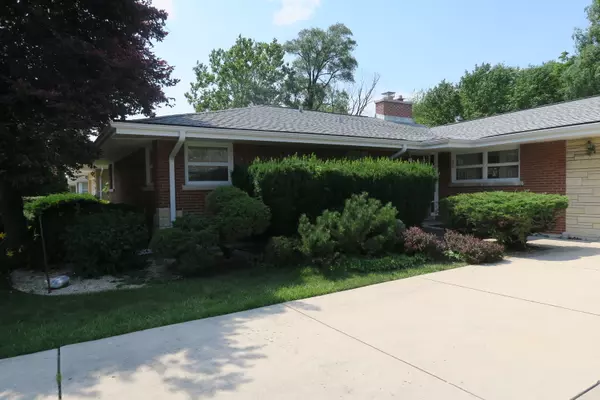$250,000
$275,000
9.1%For more information regarding the value of a property, please contact us for a free consultation.
6048 W 127th Place Palos Heights, IL 60463
3 Beds
2 Baths
1,963 SqFt
Key Details
Sold Price $250,000
Property Type Single Family Home
Sub Type Detached Single
Listing Status Sold
Purchase Type For Sale
Square Footage 1,963 sqft
Price per Sqft $127
Subdivision Palos Gardens
MLS Listing ID 11147359
Sold Date 08/18/21
Style Ranch
Bedrooms 3
Full Baths 2
HOA Fees $2/ann
Year Built 1959
Annual Tax Amount $4,955
Tax Year 2019
Lot Size 10,044 Sqft
Lot Dimensions 81 X 123
Property Description
Spacious ranch in Palos Gardens. Tiled entry foyer. HARDWOOD FLOORS in hallway, bedrooms and under carpet in living/dining room. Dining area and breakfast nook are next to a wall of windows overlooking the lovely yard with pond. First floor family room has sliding doors to the concrete patio. Master bedroom with full bath. The 50 year warranty on the roof, soffit, and fascia is transferable to the new owner. Furnace installed in 2001 and checked regularly. The hot water heater was installed in 2018 and AC unit was overhauled with new Freon in 2016. Both furnace and AC were checked in June 2021. Basement has workbench and plenty of storage. Storage shed at back of house is included. House is in good condition and being sold As-Is.
Location
State IL
County Cook
Rooms
Basement Partial
Interior
Interior Features Hardwood Floors, First Floor Bedroom, First Floor Full Bath, Bookcases
Heating Natural Gas
Cooling Central Air
Fireplaces Number 1
Fireplaces Type Double Sided, Wood Burning
Fireplace Y
Appliance Range, Refrigerator
Laundry Gas Dryer Hookup, In Unit
Exterior
Exterior Feature Patio
Garage Attached
Garage Spaces 1.0
Waterfront false
View Y/N true
Building
Lot Description Fenced Yard
Story 1 Story
Sewer Public Sewer
Water Public
New Construction false
Schools
Elementary Schools Chippewa Elementary School
Middle Schools Independence Junior High School
High Schools A B Shepard High School (Campus
School District 128, 128, 218
Others
HOA Fee Include Other
Ownership Fee Simple
Special Listing Condition None
Read Less
Want to know what your home might be worth? Contact us for a FREE valuation!

Our team is ready to help you sell your home for the highest possible price ASAP
© 2024 Listings courtesy of MRED as distributed by MLS GRID. All Rights Reserved.
Bought with Iwona Dong • Charles Rutenberg Realty






