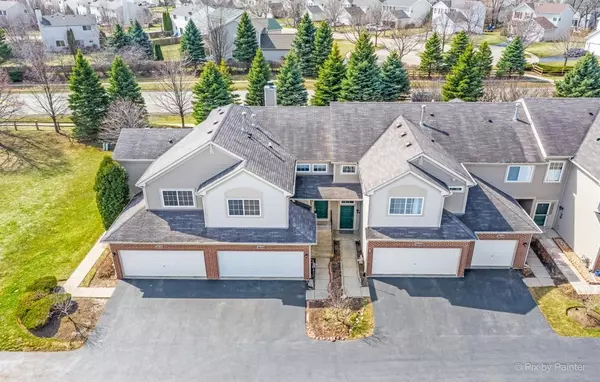$210,000
$199,900
5.1%For more information regarding the value of a property, please contact us for a free consultation.
3608 Roanoke Avenue #3608 Carpentersville, IL 60110
3 Beds
2 Baths
1,501 SqFt
Key Details
Sold Price $210,000
Property Type Townhouse
Sub Type Townhouse-2 Story
Listing Status Sold
Purchase Type For Sale
Square Footage 1,501 sqft
Price per Sqft $139
Subdivision Shenandoah Townhomes
MLS Listing ID 11027641
Sold Date 04/29/21
Bedrooms 3
Full Baths 2
HOA Fees $177/mo
Year Built 2001
Annual Tax Amount $5,067
Tax Year 2019
Lot Dimensions COMMON
Property Description
UPDATED & UPGRADED THROUGHOUT! 2nd Floor OPEN FLOOR PLAN Penthouse NEXT TO PARK in Desirable Shenandoah! 3 bedrooms, 2 full bathrooms, 2 car garage & Balcony!! LOADED with Vaulted Ceilings in Living Room, Kitchen, Dining Room, Hallway & Master Bedroom! ENTIRE Home Freshly Painted (2021)! Wood Laminate Floors Throughout Most of Home (2016)! Ceramic Floors in Kitchen, Bathrooms & Laundry Rooms! NO CARPETING! Living Room with Corner Gas Start Fireplace, Eyeball Lights & Ceiling Fan! Open Kitchen Overlooks Living Room with White Painted Cabinets (2021), Nickel Knobs, Glass Tile Backsplash (2018), Quartz Countertops PLUS Breakfast Bar (2017), Undermount Sink & Faucet (2017), White Appliances & NEW Light Fixtures (2018)! Open Dining Room with NEW Chandelier (2021), NEWER Sliding Glass Door (2016) to Balcony! Master Bedroom with Plant Shelf, Ceiling Fan, & Custom Plantation Shutters (2017) with Half Moon Window! LARGE Walk-In Closet! UPDATED Luxury Master Bathroom with Double Sink Vanity, Soaking Tub, Separate Shower & NEWER Light Fixture! 2nd& 3rd Bedrooms with Ceiling Lights! UPDATED Hall Bathroom Also with NEWER Light Fixture! Laundry/Utility Room with NEWER Furnace (2017)! NEWER Central Air (2017)! Foyer with Ceramic Floors, NEW Foyer Heater (2020) & Mechanical Blinds (2017)! 2 Car Garage with NEW Garage Door (2019) & Door Opener (2019)! Air Ducts Cleaned (2017)! GREAT West Side Location Close to Tollway, Shopping & Restaurants! Just Move-In & Enjoy! PLEASE NOTE THAT TAXES DO NOT REFLECT HOMEOWNER EXEMPTION!
Location
State IL
County Kane
Rooms
Basement None
Interior
Interior Features Vaulted/Cathedral Ceilings, Wood Laminate Floors, Walk-In Closet(s), Open Floorplan
Heating Natural Gas, Forced Air
Cooling Central Air
Fireplaces Number 1
Fireplaces Type Attached Fireplace Doors/Screen, Gas Starter
Fireplace Y
Appliance Range, Microwave, Dishwasher, Refrigerator, Washer, Dryer, Disposal
Laundry Gas Dryer Hookup, In Unit
Exterior
Exterior Feature Balcony, End Unit
Garage Attached
Garage Spaces 2.0
Community Features Park
Waterfront false
View Y/N true
Roof Type Asphalt
Building
Lot Description Corner Lot, Landscaped, Park Adjacent
Foundation Concrete Perimeter
Sewer Public Sewer
Water Public
New Construction false
Schools
Elementary Schools Liberty Elementary School
Middle Schools Dundee Middle School
High Schools H D Jacobs High School
School District 300, 300, 300
Others
Pets Allowed Cats OK, Dogs OK
HOA Fee Include Insurance,Exterior Maintenance,Lawn Care,Scavenger,Snow Removal
Ownership Condo
Special Listing Condition None
Read Less
Want to know what your home might be worth? Contact us for a FREE valuation!

Our team is ready to help you sell your home for the highest possible price ASAP
© 2024 Listings courtesy of MRED as distributed by MLS GRID. All Rights Reserved.
Bought with Jon Crocilla • Coldwell Banker Realty






