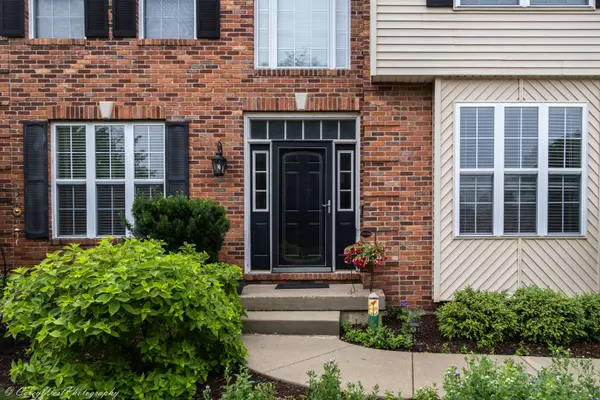$317,500
$299,900
5.9%For more information regarding the value of a property, please contact us for a free consultation.
1320 Camden Court Sycamore, IL 60178
4 Beds
2.5 Baths
2,501 SqFt
Key Details
Sold Price $317,500
Property Type Single Family Home
Sub Type Detached Single
Listing Status Sold
Purchase Type For Sale
Square Footage 2,501 sqft
Price per Sqft $126
Subdivision Foxpointe
MLS Listing ID 11142869
Sold Date 08/09/21
Style Traditional
Bedrooms 4
Full Baths 2
Half Baths 1
Year Built 2002
Annual Tax Amount $8,072
Tax Year 2020
Lot Size 10,018 Sqft
Lot Dimensions 76X128X80X132
Property Description
Lovely, bright, and spacious is what you will find in this Foxpointe beauty! This 4 bedroom, 2.1 bath two-story home offers space for everyone. Welcome home through the expansive foyer with an open concept - dining room on one side and a formal living room on the other. The sun beams brightly through the entryway of this home. The family room has a direct vent fireplace with floor to ceiling stone face and a wonderful mantel. The family room and kitchen have views of the lovely landscaped backyard. The kitchen has a breakfast room, island, and an abundance of counter space for the cooking enthusiast. There is a lot of cabinetry too for storage. Off the kitchen is a large mud room - currently used as a pantry - plumbed in for a first-floor laundry. There is also a half-bath on the main level. Upstairs is a very large Master Suite complete with a private bath and a large walk-in closet. Bedrooms 2 and 3 have a Jack and Jill oversized walk-in closet - there is plenty of space there for many outfits, clothes and shoes. Bedroom 4 is spacious and has rays of sun coming through the large window. The basement is partially finished with a family room, a rec room, and a private office. All have vinyl plank flooring. The laundry is located in the basement but can easily be moved to the main level. Outdoors you will find a large deck off the kitchen and a patio off of the deck. You will love relaxing in this private setting and you will enjoy the aroma from the various plantings. Located in a cul-de-sac, lovingly landscaped and so much space, this home is sure to satifsy your need for space. Newer carpet in the lower level and frehly painted main level. Main level has 9' ceilings, 6 panel doors. Easy access to I-88, stores & schools.
Location
State IL
County De Kalb
Community Curbs, Sidewalks, Street Lights, Street Paved
Rooms
Basement Full
Interior
Interior Features Hardwood Floors, First Floor Laundry, Walk-In Closet(s), Drapes/Blinds, Separate Dining Room
Heating Natural Gas, Forced Air
Cooling Central Air, Zoned
Fireplaces Number 1
Fireplaces Type Gas Log
Fireplace Y
Appliance Range, Microwave, Dishwasher, Refrigerator, Disposal, Stainless Steel Appliance(s), Water Softener Owned
Laundry In Unit, Multiple Locations, Sink
Exterior
Exterior Feature Deck, Patio
Garage Attached
Garage Spaces 2.0
Waterfront false
View Y/N true
Roof Type Asphalt
Building
Lot Description Cul-De-Sac, Landscaped
Story 2 Stories
Foundation Concrete Perimeter
Sewer Septic-Private
Water Public
New Construction false
Schools
Middle Schools Sycamore Middle School
High Schools Sycamore High School
School District 427, 427, 427
Others
HOA Fee Include None
Ownership Fee Simple
Special Listing Condition None
Read Less
Want to know what your home might be worth? Contact us for a FREE valuation!

Our team is ready to help you sell your home for the highest possible price ASAP
© 2024 Listings courtesy of MRED as distributed by MLS GRID. All Rights Reserved.
Bought with Melissa Sedevie • American Realty






