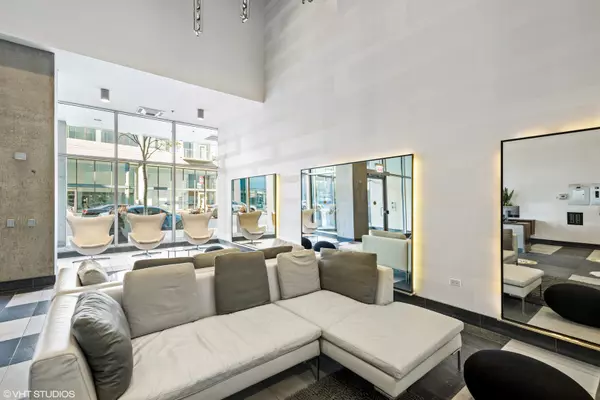$450,000
$469,000
4.1%For more information regarding the value of a property, please contact us for a free consultation.
611 S Wells Street #803 Chicago, IL 60607
2 Beds
2.5 Baths
Key Details
Sold Price $450,000
Property Type Condo
Sub Type Condo,High Rise (7+ Stories)
Listing Status Sold
Purchase Type For Sale
Subdivision Printers Row
MLS Listing ID 11039566
Sold Date 07/30/21
Bedrooms 2
Full Baths 2
Half Baths 1
HOA Fees $800/mo
Year Built 2008
Annual Tax Amount $10,182
Tax Year 2019
Lot Dimensions COMMON
Property Description
Amazing unit in Prime South Loop location! The Unit is located in the most desired tier of the Vetro Building! This unit features floor to ceiling windows with an abundance of natural light and 180* panoramic views of the city, river, and park. This freshly painted rarely available over-sized 2 bedroom/2.5 bath unit with bonus room (potential 3rd bedroom/home office) features 11 ft ultra-modern concrete ceilings, hardwood floors that have been recently refinished in the main living areas and kitchen. The kitchen features upgraded quartz countertops and a stainless steel chef's kitchen with a custom tile backsplash. The primary bedroom suite comes with a large organized walk-in closet, new carpeting and en-suite bathroom with dual vanity sinks, a large soaking tub and a separate custom-tiled stand-up shower. Garage parking and storage is included. The Vetro is a full amenity building that has a friendly 24hr door staff, a fitness center, party room, spa room with a steam room & whirlpool, business/conference room, and a sundeck. Walking distance to public transportation (All CTA lines and LaSalle, Union Station Metra Lines). The Printers Row neighborhood has multiple grocery stores, the Roosevelt Collection, restaurants and the Riverwalk all within walking distance!
Location
State IL
County Cook
Rooms
Basement None
Interior
Interior Features Hardwood Floors, Laundry Hook-Up in Unit, Storage
Heating Electric
Cooling Central Air, Zoned
Fireplace N
Appliance Range, Microwave, Dishwasher, Refrigerator, Washer, Dryer, Disposal, Stainless Steel Appliance(s)
Exterior
Exterior Feature Balcony, End Unit
Garage Attached
Garage Spaces 1.0
Community Features Bike Room/Bike Trails, Door Person, Elevator(s), Exercise Room, Storage, On Site Manager/Engineer, Party Room, Sundeck, Steam Room, Spa/Hot Tub, Business Center
Waterfront false
View Y/N true
Building
Sewer Public Sewer
Water Lake Michigan
New Construction false
Schools
Elementary Schools South Loop Elementary School
High Schools Jones College Prep High School
School District 299, 299, 299
Others
Pets Allowed Cats OK, Dogs OK
HOA Fee Include Water,Gas,Insurance,Doorman,TV/Cable,Exercise Facilities,Exterior Maintenance,Lawn Care,Scavenger,Snow Removal
Ownership Condo
Special Listing Condition None
Read Less
Want to know what your home might be worth? Contact us for a FREE valuation!

Our team is ready to help you sell your home for the highest possible price ASAP
© 2024 Listings courtesy of MRED as distributed by MLS GRID. All Rights Reserved.
Bought with Malcolm Kelly • R M Post Realtors






