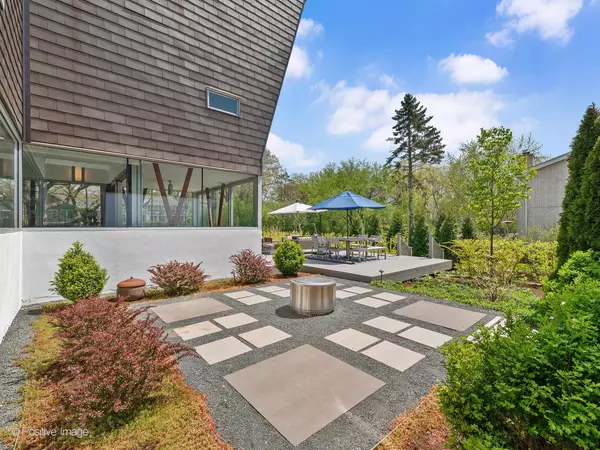$1,550,000
$1,599,000
3.1%For more information regarding the value of a property, please contact us for a free consultation.
31 Windsor Drive Oak Brook, IL 60523
4 Beds
4.5 Baths
5,434 SqFt
Key Details
Sold Price $1,550,000
Property Type Single Family Home
Sub Type Detached Single
Listing Status Sold
Purchase Type For Sale
Square Footage 5,434 sqft
Price per Sqft $285
Subdivision York Woods
MLS Listing ID 11069485
Sold Date 08/18/21
Bedrooms 4
Full Baths 4
Half Baths 1
HOA Fees $14/ann
Year Built 2010
Annual Tax Amount $17,662
Tax Year 2019
Lot Size 0.530 Acres
Lot Dimensions 100X226.06X100.17X231.86
Property Description
One of a kind modern residence for the most discerning homeowner. Steel, glass and concrete construction. Designed by the internationally acclaimed and award winning, noted cutting-edge architect, Douglas Garofalo. Contemporary architecture implementing the Fibonacci Sequence. Energy efficient and eco-conscious, thoughtful utility combined with modern day luxury for family living and entertaining. Geothermal heating and cooling, radiant floor heating throughout, instant hot water system, oversized 3 car garage with 2 electric car charging ports, stainless steel light refractive exterior Millennium form tile, hurricane proof roof (ready for solar panels). No gutters as built in gutter drained tie directly to storm sewer. Generac power generator. High speed internet cable throughout. Walls of glass windows and doors. Open plan concept. Steel glass and concrete construction. 4 bedrooms including first floor ADA design bedroom and first floor en suite bathroom for disable access needs. Living room connected to indoor outdoor room with walls of glass doors. Dining room with large custom operating doors to courtyard and yard perfect for outdoor indoor enjoyment. Chef's kitchen with expansive island. Custom stainless steel and Cambria countertops, stainless appliances including Subzero fridge/freezer and wine cooler, cooktop and range hood, private chef's patio for grilling including service window that opens from kitchen and grill area, Flos lighting and Filzfelt acoustic wall paneling. All bedrooms with ensuite bathrooms. Primary bedroom with private loggia for beautiful views of large yard, large walk-in closet, luxurious ensuite bathroom with soaking tub, separate shower, skylights, Duravit sink vanities. 2 bedrooms leading to second floor living area/den that can be converted into another bedroom. Both bedrooms open to the amazing roof top deck overlooking the courtyard. Separate office space on second floor and third floor perfect for working from home. Work spaces with a view! The private courtyard, patio and outdoor space designed by Dan Wanzung, Landscape Architect President, American Gardens. Beautiful perennials, fire pit, Trex patio and gardens- a perfect retreat. Finished basement. First floor laundry room. Large 0.53 acre interior lot in York Woods, Oak Brook. Walking distance to Butler Junior High School. Oak Brook School District 53 and Hinsdale Central High School. Low Oak Brook taxes. This home is perfect design combining energy conservation, energy efficient, thoughtful design, modern day luxury living. Must see this home to appreciate all that it offers. GREEN LIVING AT ITS BEST.
Location
State IL
County Du Page
Community Street Paved
Rooms
Basement Partial
Interior
Interior Features Vaulted/Cathedral Ceilings, Skylight(s), Hardwood Floors, Heated Floors, First Floor Bedroom, First Floor Laundry, First Floor Full Bath, Built-in Features, Walk-In Closet(s), Open Floorplan
Heating Geothermal
Cooling Geothermal
Fireplace N
Appliance Dishwasher, High End Refrigerator, Freezer, Washer, Dryer, Disposal, Stainless Steel Appliance(s), Wine Refrigerator, Cooktop, Range Hood
Laundry In Unit, Sink
Exterior
Exterior Feature Balcony, Patio, Porch, Roof Deck, Porch Screened
Garage Attached
Garage Spaces 3.0
Waterfront false
View Y/N true
Building
Lot Description Landscaped
Story 3 Stories
Foundation Other
Sewer Public Sewer
Water Lake Michigan, Public
New Construction false
Schools
Elementary Schools Brook Forest Elementary School
Middle Schools Butler Junior High School
High Schools Hinsdale Central High School
School District 53, 53, 86
Others
HOA Fee Include Other
Ownership Fee Simple
Special Listing Condition List Broker Must Accompany
Read Less
Want to know what your home might be worth? Contact us for a FREE valuation!

Our team is ready to help you sell your home for the highest possible price ASAP
© 2024 Listings courtesy of MRED as distributed by MLS GRID. All Rights Reserved.
Bought with Danielle Dowell • Berkshire Hathaway HomeServices Chicago






