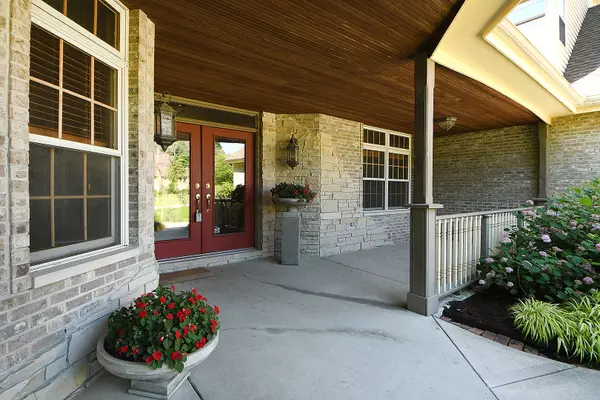$725,000
$724,900
For more information regarding the value of a property, please contact us for a free consultation.
11437 Swinford Lane Mokena, IL 60448
8 Beds
6.5 Baths
8,961 SqFt
Key Details
Sold Price $725,000
Property Type Single Family Home
Sub Type Detached Single
Listing Status Sold
Purchase Type For Sale
Square Footage 8,961 sqft
Price per Sqft $80
Subdivision Old Castle Woods
MLS Listing ID 11103189
Sold Date 08/20/21
Bedrooms 8
Full Baths 6
Half Baths 1
Year Built 1999
Annual Tax Amount $20,022
Tax Year 2019
Lot Size 0.530 Acres
Lot Dimensions 105X220X105X221
Property Description
Beautiful custom-built home in Old Castle Woods boasts over 5700 sf of living space, 6 fireplaces, plus a finished walk out basement all overlooking forest preserve. Perfect for related living, this home is equipped with an elevator and extra wide accessible hallways. Main level in-law or nanny suite has private full bath featuring a walk-in bath tub with seat, separate living area, and a private screened-in porch. You will be impressed the moment you step onto the inviting covered front porch and into the stunning foyer showcasing the incredible detailed staircases, millwork and hardwood flooring. Gorgeous great room is surrounded by windows, soaring ceilings and stunning 2-story stone fireplace. Beautiful chef's kitchen has high end appliances, oversized refrigerator and quartz island with custom cabinetry. Enter the Upper level via 2 separate staircases on either end of the home to view the large main bedroom with custom en suite, fireplace, and designer walk-in closet. An additional 3 bedrooms (2 have their own private bathrooms) and a large loft area with fireplace complete the upper level. Finished walk-out lower level has enormous stone fireplace, extra kitchen area, 6th bedroom, work out room and workshop. Owners have taken meticulous care of this home. New roof in 2015. Hot water heaters, 2 A/C's, deck, garage doors all approx. 3-5 years old. Enjoy peace, quiet, wild life and scenic views from almost every room as well as the expansive newer custom deck. Truly a one of a kind home and property with space for everyone!
Location
State IL
County Will
Community Curbs, Sidewalks, Street Lights, Street Paved
Rooms
Basement Full, Walkout
Interior
Interior Features Vaulted/Cathedral Ceilings, Bar-Wet, Elevator, Hardwood Floors, First Floor Bedroom, In-Law Arrangement, First Floor Laundry, First Floor Full Bath, Walk-In Closet(s), Bookcases, Special Millwork, Hallways - 42 Inch, Separate Dining Room
Heating Natural Gas, Forced Air, Sep Heating Systems - 2+, Zoned
Cooling Central Air, Zoned
Fireplaces Number 6
Fireplaces Type Double Sided, Wood Burning, Gas Log, Gas Starter, Heatilator
Fireplace Y
Appliance Range, Microwave, Dishwasher, Refrigerator, High End Refrigerator, Washer, Dryer, Disposal, Trash Compactor, Stainless Steel Appliance(s), Built-In Oven, Range Hood
Laundry In Unit, Laundry Chute
Exterior
Exterior Feature Deck, Patio, Porch, Porch Screened, Invisible Fence
Garage Attached
Garage Spaces 3.5
Waterfront false
View Y/N true
Roof Type Asphalt
Building
Lot Description Forest Preserve Adjacent, Landscaped, Wooded, Mature Trees, Backs to Trees/Woods, Sidewalks
Story 2 Stories
Foundation Concrete Perimeter
Sewer Public Sewer
Water Lake Michigan, Public
New Construction false
Schools
School District 159, 159, 210
Others
HOA Fee Include None
Ownership Fee Simple
Special Listing Condition None
Read Less
Want to know what your home might be worth? Contact us for a FREE valuation!

Our team is ready to help you sell your home for the highest possible price ASAP
© 2024 Listings courtesy of MRED as distributed by MLS GRID. All Rights Reserved.
Bought with Sonya Norwood • Kingdom Intl. Group, Inc.






