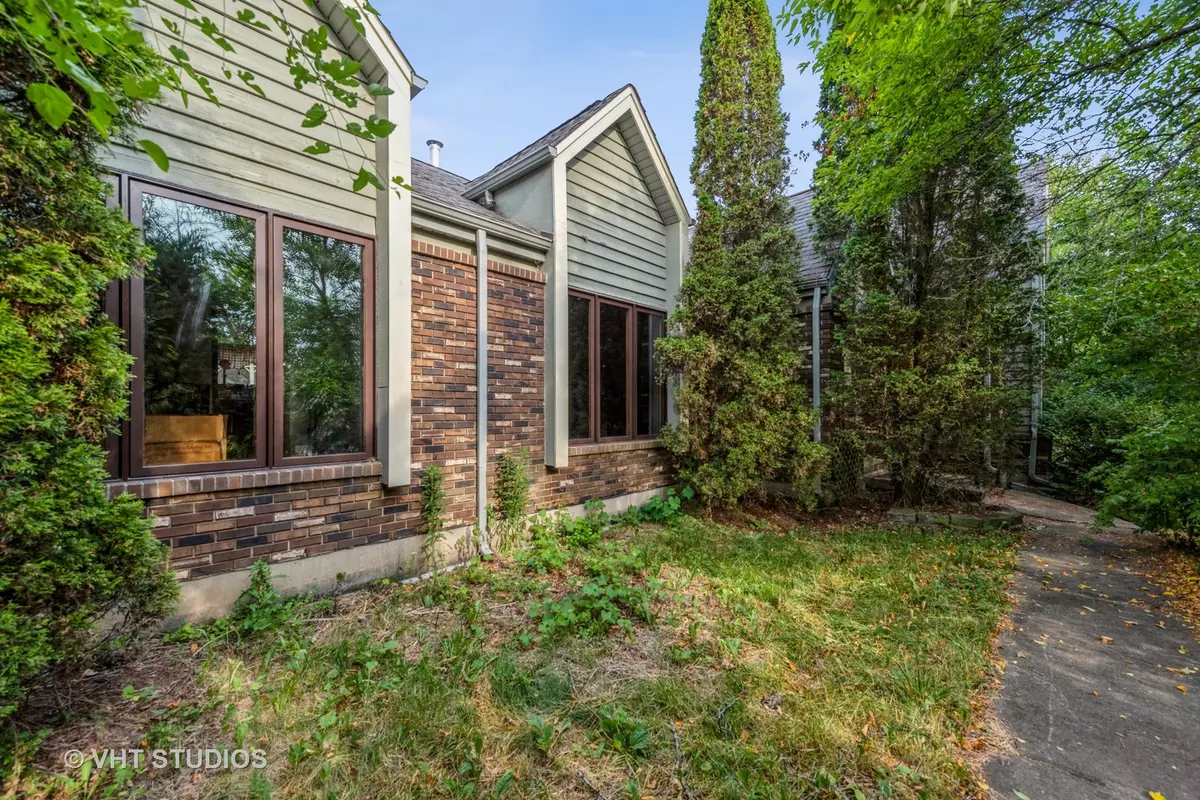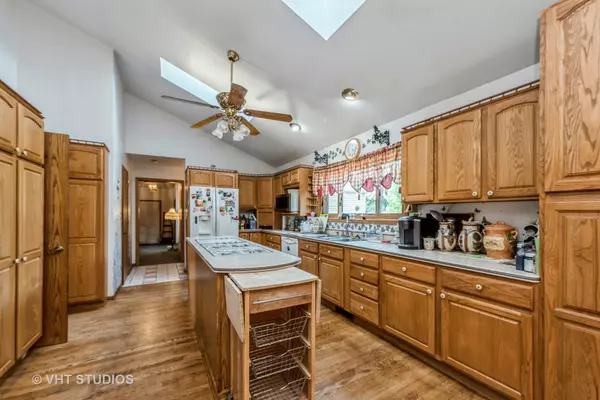$335,000
$335,000
For more information regarding the value of a property, please contact us for a free consultation.
7212 Pierceshire Road Spring Grove, IL 60081
6 Beds
3.5 Baths
2,995 SqFt
Key Details
Sold Price $335,000
Property Type Single Family Home
Sub Type Detached Single
Listing Status Sold
Purchase Type For Sale
Square Footage 2,995 sqft
Price per Sqft $111
Subdivision Spring Grove Estates
MLS Listing ID 11127710
Sold Date 08/20/21
Style Contemporary
Bedrooms 6
Full Baths 3
Half Baths 1
Year Built 1993
Annual Tax Amount $8,716
Tax Year 2020
Lot Size 0.920 Acres
Lot Dimensions 148.8 X 266.9 X 149.3 X 266.9
Property Description
Looking to own your own estate? This sprawling 2995 sq ft one-level home with enormous finished basement fits the bill! Plenty of room for everyone in your family. Bring your decor and landscaping ideas. Roll up your sleeves to polish this property into a gem! Hardwood flooring on most of 1st floor. The modern kitchen layout features solid oak cabinetry, cooktop island with additional storage, corian countertops, skylights, pantry cabinets, white appliances. Lovely view of the deck and yard out the window with a sliding door to access the deck. Sleep under the vaulted ceiling of your Master Bedroom with the ceiling fan keeping you cool. Store all your wardrobe in the walk-in closet. The luxury bath features both a soaking whirlpool tub and separate stand-up shower along with dual sink vanity. 2nd and 3rd bedrooms also have vaulted ceilings, ceiling fans and hardwood flooring. 1st floor main bath has handicapped equipped shower with 4 faucet heads and wheelchair accessible sink. The 4th upstairs bedroom has built-in storage cabinets, which may be easily removed. The vaulted- ceiling living room/dining room combination is conveniently right off the kitchen to host your gatherings. The wood burning fireplace in living room and gas log fireplace in 1st floor Great room will keep you cozy on winter nights. The electric faux fireplace in the Master Bedroom will be left by the owner. The huge 43'x39' deck with screened Gazebo awaits your summer party plans! 2nd kitchen in the basement has a eat-in bar open to the recreation room. Full bath including separate whirlpool tub and shower and dual-sink vanity in basement. The 4 other basement rooms could be bedrooms, home office, media room, exercise rooms or storage. The basement could be perfect for a multi-generational living situation. Fifty foot deep tandem garage has loads of space for your boat, snowmobiles, ATVs, tools, lawncare equipment or extra cars. Partially fenced 0.92 acre lot has lots of space for all your favorite outdoor activities. Whole house vacuum system. 2nd apartment-style washer/dryer in basement. Close to shopping along 12. Dual heating-A/C units. The long time owner hates to sell. Front living room windows and 4th bedroom window replaced in 2018. Being sold AS-IS!
Location
State IL
County Mc Henry
Community Park, Street Paved
Rooms
Basement Full
Interior
Interior Features Vaulted/Cathedral Ceilings, Skylight(s), Bar-Wet, Hardwood Floors, First Floor Bedroom, In-Law Arrangement, First Floor Laundry, First Floor Full Bath, Walk-In Closet(s)
Heating Natural Gas, Forced Air, Sep Heating Systems - 2+
Cooling Central Air
Fireplaces Number 2
Fireplaces Type Wood Burning, Gas Log
Fireplace Y
Appliance Double Oven, Dishwasher, Refrigerator, Washer, Dryer, Cooktop, Range Hood, Down Draft, Wall Oven
Laundry Gas Dryer Hookup, Multiple Locations, Sink
Exterior
Exterior Feature Deck, Porch Screened
Garage Attached
Garage Spaces 4.0
Waterfront false
View Y/N true
Roof Type Asphalt
Building
Lot Description Mature Trees
Story 1 Story
Foundation Concrete Perimeter
Sewer Septic-Private
Water Private Well
New Construction false
Schools
Elementary Schools Spring Grove Elementary School
Middle Schools Nippersink Middle School
High Schools Richmond-Burton Community High S
School District 2, 2, 157
Others
HOA Fee Include None
Ownership Fee Simple
Special Listing Condition None
Read Less
Want to know what your home might be worth? Contact us for a FREE valuation!

Our team is ready to help you sell your home for the highest possible price ASAP
© 2024 Listings courtesy of MRED as distributed by MLS GRID. All Rights Reserved.
Bought with Lisa Anderson • Baird & Warner






