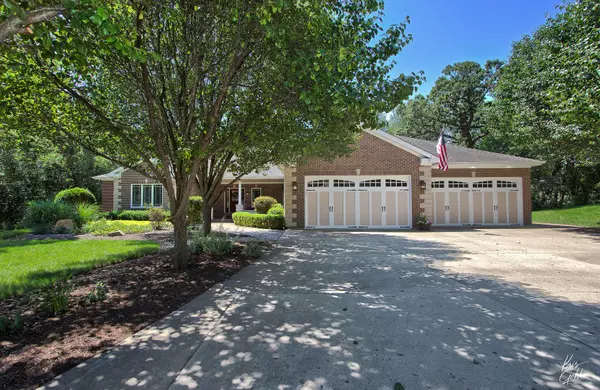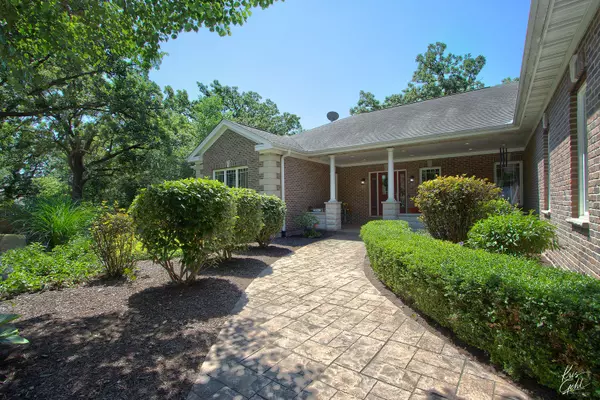$563,500
$525,000
7.3%For more information regarding the value of a property, please contact us for a free consultation.
2613 Rolling Oaks Road Spring Grove, IL 60081
3 Beds
3 Baths
2,525 SqFt
Key Details
Sold Price $563,500
Property Type Single Family Home
Sub Type Detached Single
Listing Status Sold
Purchase Type For Sale
Square Footage 2,525 sqft
Price per Sqft $223
Subdivision Spring Oaks Estates
MLS Listing ID 11142969
Sold Date 08/12/21
Style Walk-Out Ranch
Bedrooms 3
Full Baths 2
Half Baths 2
Year Built 2005
Annual Tax Amount $10,656
Tax Year 2020
Lot Size 1.070 Acres
Lot Dimensions 178X95X103X199X284
Property Description
** STUNNING CUSTOM ALL BRICK/STONE RANCH WITH FULL WALK-OUT BASEMENT AND 4+ CAR GARAGE ** Truly a rare find with so much to offer!! Stamped concrete walkway invites you into the grand entryway! The living room is open-concept with stunning fireplace and built-in shelving. Gourmet kitchen with 48" DCS stove/griddle enclosed in fabulous brick/stone alcove, 42-inch custom maple cabinets, granite counters, and walk-in pantry. Vaulted/tray ceilings throughout. Crown molding throughout. Open Wrought iron staircase leads to full walk-out basement with 10' ceilings and heated floors. Basement offers Rec room with large windows, studded 4th bedroom, half bath is roughed in for tub/shower. Great for in-law arrangement. Workshop leads to 1 car garage for a riding mower. Saferoom would make a great wine cellar. The possibilities are endless. 3 ways to heat the home(whole house built-in stove, hydronic heat, or gas forced air). Car enthusiasts will love the 4+ car garage with heated floors and work area. Beautifully appointed stamped concrete patios and balcony for outdoor entertaining. Circular dining room/den overlooking the wooded private backyard! 2 x 6 Construction * Brand new A/C * invisible dog fence * Outside lighting controlled by bluetooth, by Lutron * Built-in speakers in patio can lights * This home is truly a gem!!
Location
State IL
County Mc Henry
Community Street Lights, Street Paved
Rooms
Basement Full, Walkout
Interior
Interior Features Vaulted/Cathedral Ceilings, Hardwood Floors, First Floor Bedroom, In-Law Arrangement, First Floor Laundry, First Floor Full Bath, Walk-In Closet(s)
Heating Natural Gas, Radiant, Zoned, Other
Cooling Central Air
Fireplaces Number 2
Fireplaces Type Wood Burning Stove
Fireplace Y
Appliance Range, Microwave, Dishwasher, High End Refrigerator, Washer, Dryer, Indoor Grill, Stainless Steel Appliance(s)
Exterior
Exterior Feature Balcony, Patio, Porch, Stamped Concrete Patio
Garage Attached
Garage Spaces 4.0
Waterfront false
View Y/N true
Roof Type Asphalt
Building
Lot Description Landscaped, Wooded
Story 1 Story
Foundation Concrete Perimeter
Sewer Septic-Private
Water Private Well
New Construction false
Schools
Elementary Schools Spring Grove Elementary School
Middle Schools Nippersink Middle School
High Schools Richmond-Burton Community High S
School District 2, 2, 157
Others
HOA Fee Include None
Ownership Fee Simple
Special Listing Condition None
Read Less
Want to know what your home might be worth? Contact us for a FREE valuation!

Our team is ready to help you sell your home for the highest possible price ASAP
© 2024 Listings courtesy of MRED as distributed by MLS GRID. All Rights Reserved.
Bought with Kim Alden • Compass






