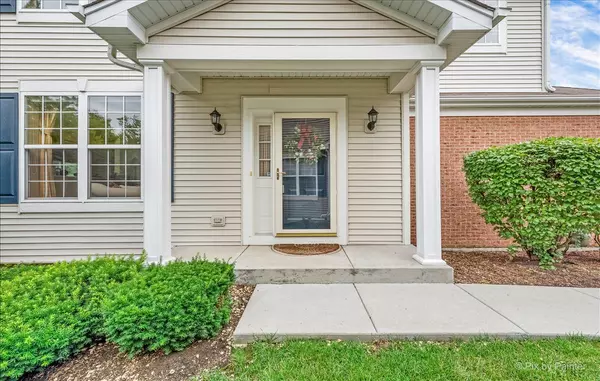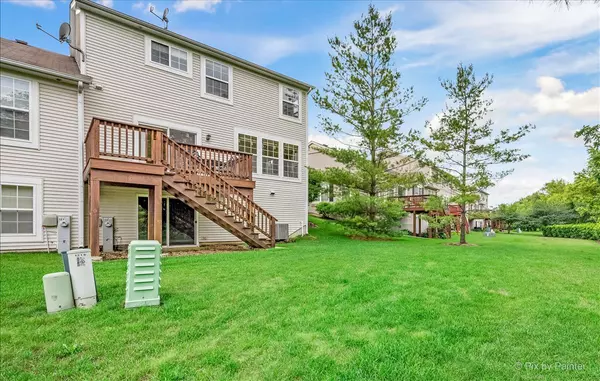$275,000
$279,900
1.8%For more information regarding the value of a property, please contact us for a free consultation.
125 Briarwood Drive Gilberts, IL 60136
2 Beds
2.5 Baths
1,808 SqFt
Key Details
Sold Price $275,000
Property Type Condo
Sub Type 1/2 Duplex
Listing Status Sold
Purchase Type For Sale
Square Footage 1,808 sqft
Price per Sqft $152
Subdivision Timber Trails
MLS Listing ID 11141817
Sold Date 08/09/21
Bedrooms 2
Full Baths 2
Half Baths 1
HOA Fees $260/mo
Year Built 2004
Annual Tax Amount $5,921
Tax Year 2019
Lot Dimensions 29X103X33X95
Property Description
WOW--This is amazing!! Is what you'll say when walking into this home. Be prepared to be impressed.. Gorgeous duplex located in the Villas of Timber Trail. Features include 2 sty Entry, Formal Living & Dining Rooms, Family Room w/gas fireplace & gleaming hardwood floor leading to the Kitchen, 2 Bedrooms, 2-1/2 baths, 2nd floor laundry & full unfinished walk-out basement. Additional features include kitchen w/white cabinets, Corian countertops, pantry, all appliances. Master bedroom suite offers vaulted ceiling, huge walk-in closet, private bath with separate tub and shower. Spacious second bedroom and 2nd floor Loft overlooking finish off the 2nd floor. Enjoy your morning coffee or summer BBQ on the deck that looks out over beautifully manicured open space and easy access to the walking path. Full unfinished basement is ready for your finishing touches. Original owner has lovingly maintained this home and hates to leave. Come take a look before it's GONE!!
Location
State IL
County Kane
Rooms
Basement Full, Walkout
Interior
Interior Features Vaulted/Cathedral Ceilings, Hardwood Floors, First Floor Laundry, Walk-In Closet(s), Open Floorplan
Heating Natural Gas, Forced Air
Cooling Central Air
Fireplaces Number 1
Fireplaces Type Gas Log, Gas Starter
Fireplace Y
Appliance Range, Microwave, Dishwasher, Refrigerator, Washer, Dryer, Disposal
Laundry In Unit
Exterior
Exterior Feature Deck, Patio, Porch
Garage Attached
Garage Spaces 2.0
Community Features Bike Room/Bike Trails, Park, Trail(s)
Waterfront false
View Y/N true
Roof Type Asphalt
Building
Foundation Concrete Perimeter
Sewer Public Sewer
Water Public
New Construction false
Schools
Elementary Schools Gilberts Elementary School
Middle Schools Hampshire Middle School
High Schools Hampshire High School
School District 300, 300, 300
Others
Pets Allowed Cats OK, Dogs OK
HOA Fee Include Insurance,Exterior Maintenance,Lawn Care,Snow Removal
Ownership Fee Simple w/ HO Assn.
Special Listing Condition Corporate Relo
Read Less
Want to know what your home might be worth? Contact us for a FREE valuation!

Our team is ready to help you sell your home for the highest possible price ASAP
© 2024 Listings courtesy of MRED as distributed by MLS GRID. All Rights Reserved.
Bought with Cynthia Caba • Baird & Warner






