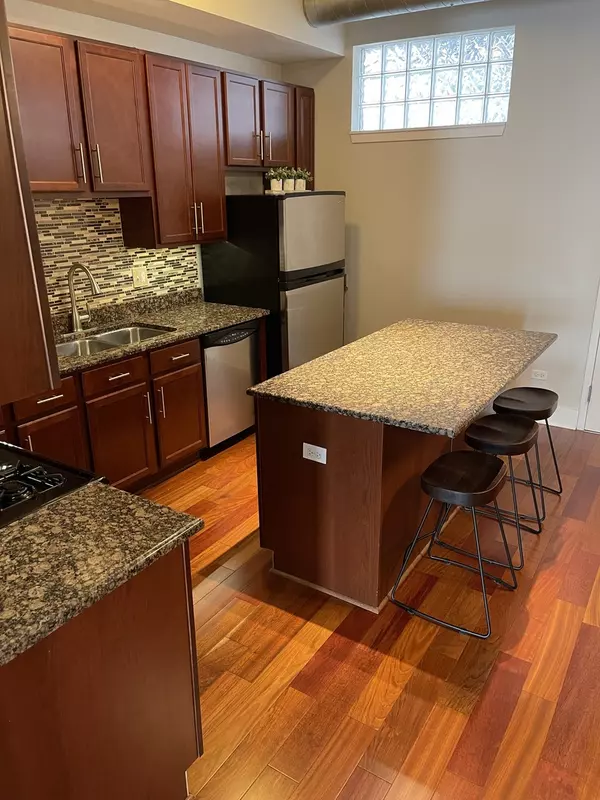$258,000
$249,900
3.2%For more information regarding the value of a property, please contact us for a free consultation.
351 Front Street #2211 Lemont, IL 60439
2 Beds
2.5 Baths
1,485 SqFt
Key Details
Sold Price $258,000
Property Type Condo
Sub Type Condo
Listing Status Sold
Purchase Type For Sale
Square Footage 1,485 sqft
Price per Sqft $173
Subdivision Front Street Lofts Of Lemont
MLS Listing ID 11161032
Sold Date 08/10/21
Bedrooms 2
Full Baths 2
Half Baths 1
HOA Fees $427/mo
Year Built 2008
Annual Tax Amount $2,986
Tax Year 2019
Property Description
LOCATION LOCATION LOCATION! Beautiful second floor condo in the heart of downtown Lemont. Perfect unit for buyers looking for something modern and move-in ready. Walking distance from the commuter train. Access to I-355, shopping, and a surplus or unique restaurants/bars. Plenty of natural light, and a balcony that overlooks the canal. You will be blown away by the glistening hardwood floors. The kitchen is updated with granite countertops, custom cabinetry, stainless steel appliances, and a stunning backsplash. Plenty of space on the lower level for entertainment, including an additional powder room. BRAND NEW in-unit washer and dryer. Two spacious bedrooms upstairs with private baths. The master bath includes a dual vanity and walk-in shower. Moreover, there is an elegant 8x7 walk-in closet. The second bedroom can effortlessly be converted into an office or workspace. The owner continues to make updates including paint and new door handles throughout the home. HOA includes water, gas, trash, parking, & maintenance. Schedule a showing TODAY, do not miss out on this delightful and immaculately maintained listing!
Location
State IL
County Cook
Rooms
Basement None
Interior
Interior Features Elevator, Hardwood Floors, First Floor Laundry, Storage, Built-in Features, Walk-In Closet(s), Open Floorplan, Some Carpeting, Some Wood Floors, Dining Combo, Drapes/Blinds, Granite Counters
Heating Natural Gas, Forced Air
Cooling Central Air
Fireplace Y
Appliance Range, Microwave, Dishwasher, Refrigerator, Washer, Dryer, Disposal, Stainless Steel Appliance(s), Gas Oven
Laundry Gas Dryer Hookup, In Unit
Exterior
Exterior Feature Balcony, Patio
Garage Detached
Garage Spaces 1.0
Community Features Bike Room/Bike Trails, Elevator(s), Security Door Lock(s), Ceiling Fan, Laundry, Elevator(s), Patio, Picnic Area, Private Laundry Hkup, School Bus, Security Lighting, Water View
Waterfront true
View Y/N true
Building
Lot Description Common Grounds, Water View, Sidewalks, Streetlights, Waterfront
Sewer Public Sewer
Water Public
New Construction false
Schools
Elementary Schools Oakwood Elementary School
Middle Schools Old Quarry Middle School
High Schools Lemont Twp High School
School District 113A, 113A, 210
Others
Pets Allowed Cats OK, Dogs OK
HOA Fee Include Heat,Water,Gas,Parking,Exterior Maintenance,Snow Removal,Other
Ownership Fee Simple w/ HO Assn.
Special Listing Condition None
Read Less
Want to know what your home might be worth? Contact us for a FREE valuation!

Our team is ready to help you sell your home for the highest possible price ASAP
© 2024 Listings courtesy of MRED as distributed by MLS GRID. All Rights Reserved.
Bought with Benjamin Hinchley • Coldwell Banker Real Estate Group






