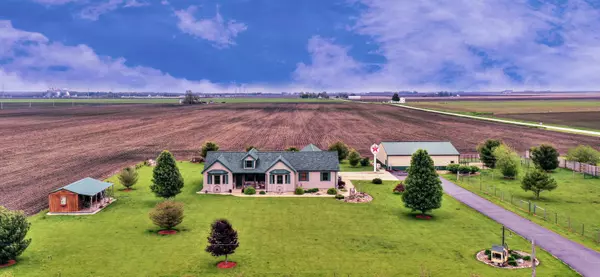$402,000
$399,000
0.8%For more information regarding the value of a property, please contact us for a free consultation.
906 County Road 1900 E Sidney, IL 61877
3 Beds
2 Baths
2,230 SqFt
Key Details
Sold Price $402,000
Property Type Single Family Home
Sub Type Detached Single
Listing Status Sold
Purchase Type For Sale
Square Footage 2,230 sqft
Price per Sqft $180
MLS Listing ID 11074591
Sold Date 08/13/21
Style Ranch
Bedrooms 3
Full Baths 2
Year Built 2006
Annual Tax Amount $3,728
Tax Year 2019
Lot Size 2.000 Acres
Lot Dimensions 293 X 297.34
Property Description
Custom, carpenter built, one level ranch... on two full acres with wide open, prairie views in all directions! Scenic, serene setting with just the perfect size acreage to enjoy. Owners have recently invested over 75K in upgrades/addons so you can just move in & relax! One-of-a-kind property is also the perfect "mini farm", all set up for horses, dogs, ducks, cats & chickens! Bright, happy, spacious home with unique features & personality plus! Popular open layout with gleaming hardwood, custom woodwork & 36" solid 6-panel doors. The cozy fireplace, soaring vaulted ceilings & extra large windows create a warm, inviting atmosphere with plenty of views to enjoy nature in all seasons. Wide open, chef's kitchen with quality cabinetry, granite counters, stainless appliances & an endless country view from the long window over the sink. HUGE eat in kitchen space with beautiful bay window & plenty of room for a large country table & hutch. Super "split-bedroom" design with wired surround sound through out. Private, spacious master suite with a second bay window. Enormous & amazing master bath is like a spa retreat! Oversized, walk-in-shower with custom tile on walls, floor & ceiling, arched door, bench/seat & double shower heads. Free standing soaker tub & two separate vanities. Master closet is larger than some bedrooms! On the other side, two more nice sized bedrooms, share a large bath that has a unique whiskey barrel vanity. Convenient laundry room (close to kitchen & also right off garage) Newer, front load grey/chrome washer and dryer convey. Huge closets, with tons of storage. Extremely high quality ~50 x 40 outbuilding has concrete floors, 220 amp service, floored attic storage w/pull down stairs & 5 custom kennel areas that's perfect for small business. Outbuilding is incredibly energy efficient with it's own high eff. furnace, 6 inch walls plus an extra 2 inch layer of foam insulation. A large beautiful office located privately with two entrances (inside & outside) Perfect for those zoom meetings or school sessions. Amazing shop, man cave, entertaining area is set up for a TV. Bonus, property is natural gas & electric (propane only for outbldg) Brand new,10K, top-of -the-line, high eff. 2-stage furnace/duct work (2021) Brand new, 20K complete tear-off, architectural shingle roof w/transferrable warranty (2019) Foam & fiberglass triple insulation upgrade on all low-e windows/doors (2020) New garage door, water heater, reverse osmosis, smart thermostat & modern LED dimmable ceiling light fixtures. Whole house generator, 200 amp disconnect power, recent survey completed & passed radon test. Built in, oak cabinets & new epoxy floor recently added in attached 2.5 bay garage. New horse barn w/stalls, fenced pasture & dry lot added (easy to convert to play space for kids or storage) Fencing installed & paddock area built. Small chicken coop tucked away behind. Fruit trees planted (peach, apple pear) border bushes, gardens & plantings added. Charming maintenance free front & back porches are positioned to view both the sunrises & sunsets. Extended family coming to visit? They'll be thrilled with the new RV 50 amp disconnect located on the acreage. (currently houses a cozy, beautifully finished, cabin that may be available for separate purchase) Various sitting areas/fire pits/picnic tables/grilling areas that make this the perfect place for friends & family to gather! Newer ranches with acreage are always in demand, but rarely available. Call today... start enjoying simple country life & living the dream!
Location
State IL
County Champaign
Community Street Paved
Rooms
Basement None
Interior
Interior Features First Floor Bedroom, Vaulted/Cathedral Ceilings
Heating Natural Gas, Propane, Forced Air
Cooling Central Air
Fireplaces Number 1
Fireplaces Type Free Standing
Fireplace Y
Appliance Range, Microwave, Dishwasher, Refrigerator, Washer, Dryer, Disposal, Stainless Steel Appliance(s), Gas Cooktop
Laundry In Unit, Sink
Exterior
Exterior Feature Patio, Porch, Workshop
Garage Attached
Garage Spaces 6.0
Waterfront false
View Y/N true
Roof Type Asphalt
Building
Lot Description Fenced Yard, Horses Allowed, Irregular Lot, Rear of Lot, Mature Trees, Backs to Open Grnd, Level, Pasture, Views
Story 1 Story
Sewer Septic-Private
Water Private Well
New Construction false
Schools
Elementary Schools Unity East Elementary School
Middle Schools Unity Junior High School
High Schools Unity High School
School District 7, 7, 7
Others
HOA Fee Include None
Ownership Fee Simple
Special Listing Condition None
Read Less
Want to know what your home might be worth? Contact us for a FREE valuation!

Our team is ready to help you sell your home for the highest possible price ASAP
© 2024 Listings courtesy of MRED as distributed by MLS GRID. All Rights Reserved.
Bought with Lisa Duncan • KELLER WILLIAMS-TREC






