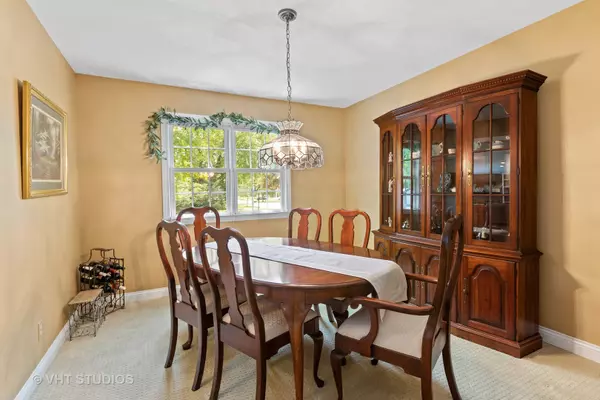$352,500
$339,900
3.7%For more information regarding the value of a property, please contact us for a free consultation.
1049 Colony Drive Crystal Lake, IL 60014
4 Beds
2.5 Baths
2,400 SqFt
Key Details
Sold Price $352,500
Property Type Single Family Home
Sub Type Detached Single
Listing Status Sold
Purchase Type For Sale
Square Footage 2,400 sqft
Price per Sqft $146
Subdivision Four Colonies
MLS Listing ID 11140993
Sold Date 08/10/21
Style Colonial
Bedrooms 4
Full Baths 2
Half Baths 1
Year Built 1983
Annual Tax Amount $7,430
Tax Year 2020
Lot Size 0.257 Acres
Lot Dimensions 81X120
Property Description
One Time Owner In This Popular 4 Bedroom Brentwood Home In The Four Colonies Subdivision! This Lovely Home Has been Immaculately Loved And Cared For! The inviting living room and dining room is perfect size for entertaining. Hardwood flooring flows thru the foyer, updated powder room, eat-in kitchen with an abundance of cabinets, granite counters including a large breakfast bar and the family room with pretty bay window and brick fireplace. A laundry room finishes off this 1st level of living space. Making your way upstairs you will find a huge master suite featuring a walk-in closet and master bath, 3 additional bedrooms all with great closet space plus generous in size and a second full bath. There is a partially finished basement with brand new carpet and a large storage room. Finishing off this home is a attached 2 car garage, storage shed and an expanded deck with bench seating overlooking the well manicured yard. Nothing to do but to move in and enjoy! Come See Now Before It Is Gone!!!!!! 10++
Location
State IL
County Mc Henry
Community Park, Curbs, Sidewalks, Street Lights, Street Paved
Rooms
Basement Full
Interior
Interior Features Hardwood Floors, First Floor Laundry, Built-in Features, Walk-In Closet(s), Bookcases, Separate Dining Room, Some Wall-To-Wall Cp
Heating Natural Gas, Forced Air
Cooling Central Air
Fireplaces Number 1
Fireplaces Type Gas Log, Gas Starter
Fireplace Y
Appliance Range, Microwave, Dishwasher, Refrigerator, Washer, Dryer, Disposal
Exterior
Exterior Feature Deck
Garage Attached
Garage Spaces 2.0
Waterfront false
View Y/N true
Roof Type Asphalt
Building
Lot Description Corner Lot, Landscaped
Story 2 Stories
Foundation Concrete Perimeter
Sewer Public Sewer
Water Public
New Construction false
Schools
Elementary Schools Woods Creek Elementary School
Middle Schools Lundahl Middle School
High Schools Crystal Lake South High School
School District 47, 47, 155
Others
HOA Fee Include None
Ownership Fee Simple
Special Listing Condition None
Read Less
Want to know what your home might be worth? Contact us for a FREE valuation!

Our team is ready to help you sell your home for the highest possible price ASAP
© 2024 Listings courtesy of MRED as distributed by MLS GRID. All Rights Reserved.
Bought with Pat Kalamatas • 103 Realty LLC






