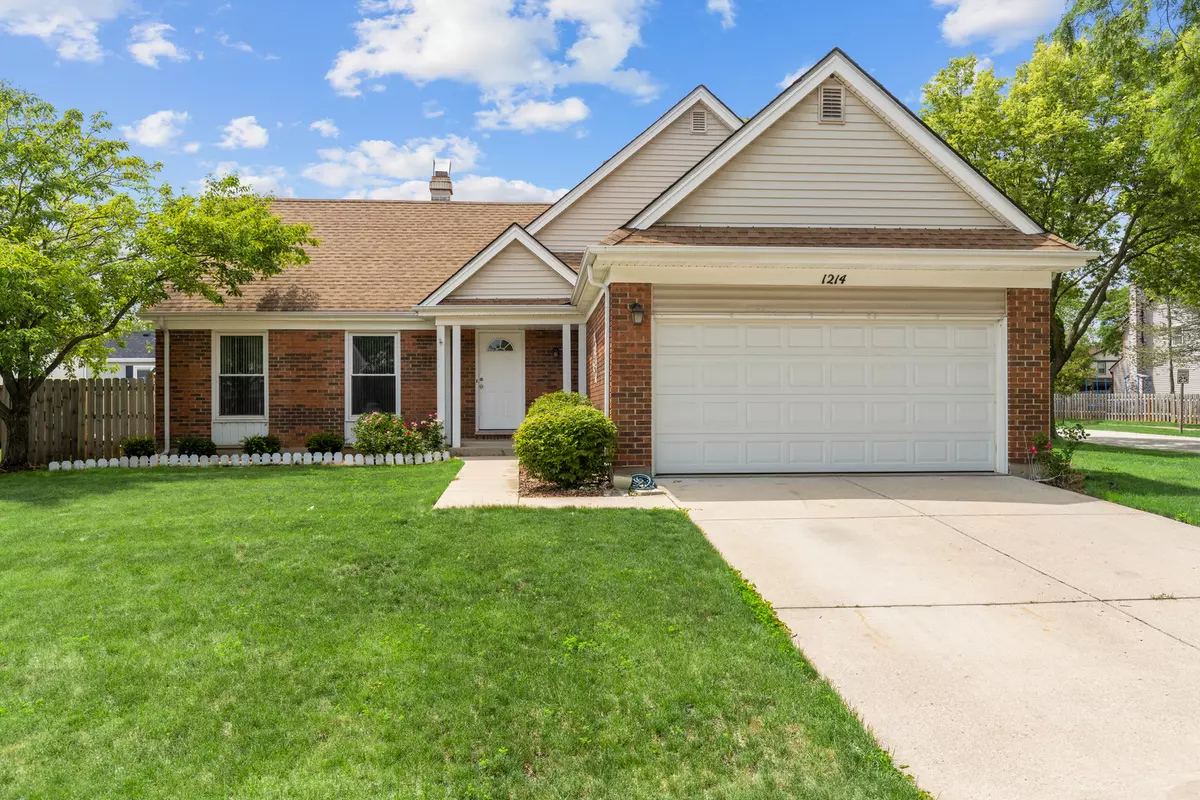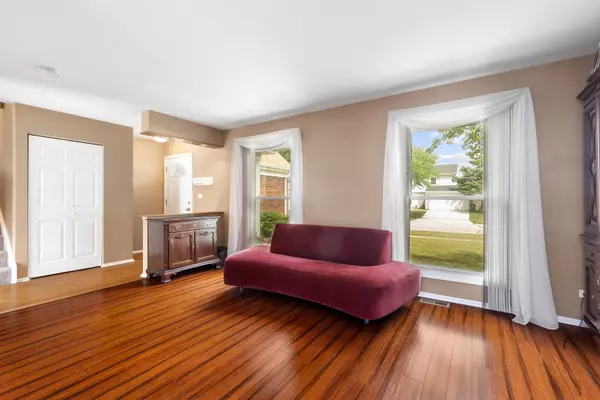$335,000
$349,000
4.0%For more information regarding the value of a property, please contact us for a free consultation.
1214 Brandywyn Lane Buffalo Grove, IL 60089
4 Beds
2 Baths
2,352 SqFt
Key Details
Sold Price $335,000
Property Type Single Family Home
Sub Type Detached Single
Listing Status Sold
Purchase Type For Sale
Square Footage 2,352 sqft
Price per Sqft $142
Subdivision Devonshire
MLS Listing ID 11139950
Sold Date 08/13/21
Style Quad Level
Bedrooms 4
Full Baths 2
Year Built 1978
Annual Tax Amount $10,516
Tax Year 2020
Lot Size 0.346 Acres
Lot Dimensions 15094
Property Description
This fantastic quad level home sits on a corner lot and features hardwood flooring in the entryway and kitchen plus newer hardwood floors in the living room and dining room. In the kitchen you'll find plenty of cherry cabinets and counter space in addition to newer stainless steel appliances. The large eat in area space features tons of natural light and a beautiful view of the patio and lush green backyard through the sliding glass door. The generously sized family room has a cozy brick-surround fireplace, built in shelving, ceramic tile floor, a newer LG washer and dryer in the conveniently placed laundry closet, and a more recently updated full bathroom. The sub basement is finished with a very large rec room that could double as a fabulous play room and contains that additional storage space you've always been looking for. The top floor includes 3 total bedrooms, a shared master bath and a large hallway closet. The grand master bedroom features a newly installed custom closet organization system. Take a relaxing seat out on the patio with the added comfort and privacy of the fenced in backyard where your kids can safely play. This property has also recently been updated with a new furnace, air conditioning and central air purifier. Close to Green Lake, parks, shopping, dining and so much more that Buffalo Grove has to offer. Excellent top-rated schools featuring Stevenson high school.
Location
State IL
County Lake
Community Park, Lake, Curbs, Sidewalks, Street Lights, Street Paved
Rooms
Basement Partial
Interior
Interior Features Hardwood Floors, Built-in Features, Some Carpeting
Heating Natural Gas, Forced Air
Cooling Central Air
Fireplaces Number 1
Fireplaces Type Wood Burning, Gas Starter
Fireplace Y
Appliance Range, Microwave, Dishwasher, Refrigerator, Washer, Dryer, Disposal, Stainless Steel Appliance(s)
Laundry In Unit, Laundry Closet
Exterior
Exterior Feature Patio, Storms/Screens
Garage Attached
Garage Spaces 2.0
Waterfront false
View Y/N true
Roof Type Asphalt
Building
Lot Description Corner Lot, Fenced Yard, Landscaped, Mature Trees, Wood Fence
Story Split Level w/ Sub
Foundation Concrete Perimeter
Sewer Public Sewer
Water Lake Michigan, Public
New Construction false
Schools
Elementary Schools Prairie Elementary School
Middle Schools Twin Groves Middle School
High Schools Adlai E Stevenson High School
School District 96, 96, 125
Others
HOA Fee Include None
Ownership Fee Simple
Special Listing Condition None
Read Less
Want to know what your home might be worth? Contact us for a FREE valuation!

Our team is ready to help you sell your home for the highest possible price ASAP
© 2024 Listings courtesy of MRED as distributed by MLS GRID. All Rights Reserved.
Bought with Monika Skucas • Landhaus Real Estate






