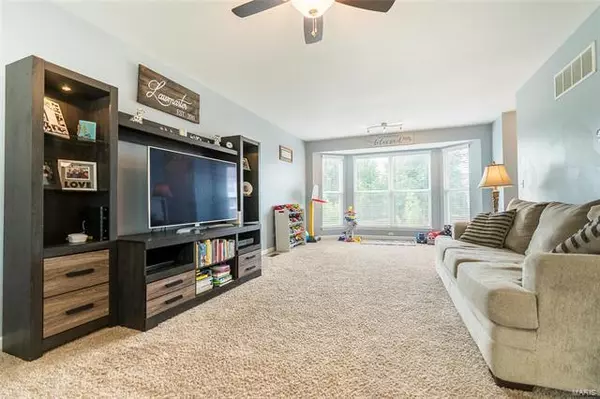$239,900
$239,900
For more information regarding the value of a property, please contact us for a free consultation.
2877 Smokehouse Way Belleville, IL 62221
3 Beds
3.5 Baths
1,728 SqFt
Key Details
Sold Price $239,900
Property Type Single Family Home
Sub Type Detached Single
Listing Status Sold
Purchase Type For Sale
Square Footage 1,728 sqft
Price per Sqft $138
Subdivision The Estates
MLS Listing ID 11150835
Sold Date 08/20/21
Style Traditional,Other
Bedrooms 3
Full Baths 3
Half Baths 1
HOA Fees $425
Year Built 2004
Annual Tax Amount $4,579
Tax Year 2020
Lot Size 7,927 Sqft
Lot Dimensions 0.1820 AC
Property Description
Looking for a spacious home in Mascoutah school district? This home offers a large living room and kitchen with eat-in dining space! The kitchen has a prep island, pantry, gas range and stainless steel appliances for the family chef. The sliding doors off the eat-in area leads out to the raised deck overlooking the large, fenced backyard. Upstairs are two bedrooms that are adjacent to a full bath and the master suite. The master has a private en-suite bath w/dual sink vanity & tub/shower combo along with a spacious walk-in closet. The walkout basement was full remodeled to provide more functional living space with a family room, full bath and bonus room that could be converted to a 4th bedroom with the future addition of an egress window. This home is walking distance to the neighborhood pool and community common areas! Just minutes from Scott Air Force Base and a short commute to highway 64 for city access!
Location
State IL
County Saint Clair
Rooms
Basement Walkout
Interior
Interior Features Some Carpeting
Heating Natural Gas
Cooling Electric
Fireplaces Type None
Fireplace Y
Appliance Microwave, Dishwasher, Refrigerator, Stainless Steel Appliance(s)
Exterior
Exterior Feature Deck
Garage Attached
Garage Spaces 2.0
Community Features Pool
View Y/N true
Building
Lot Description Sidewalks, Streetlights, Fenced Yard, Level
Story 2 Stories
Water Public
New Construction false
Schools
Elementary Schools Wingate Elem.
Middle Schools Mascoutah Dist 19
High Schools Mascoutah
School District 19, 19, 19
Others
Special Listing Condition None
Read Less
Want to know what your home might be worth? Contact us for a FREE valuation!

Our team is ready to help you sell your home for the highest possible price ASAP
© 2024 Listings courtesy of MRED as distributed by MLS GRID. All Rights Reserved.
Bought with Non Member • NON MEMBER






