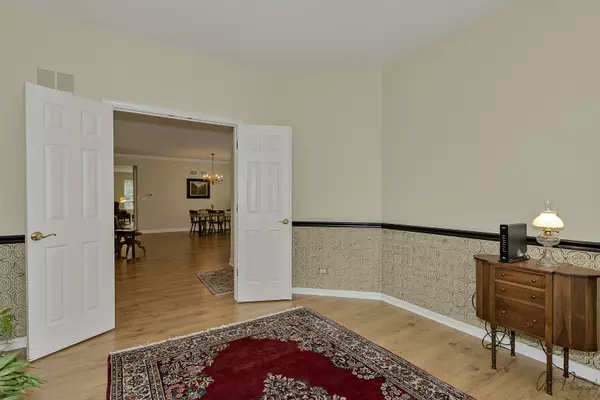$310,000
$317,700
2.4%For more information regarding the value of a property, please contact us for a free consultation.
2297 Carillon Drive Grayslake, IL 60030
2 Beds
2 Baths
1,972 SqFt
Key Details
Sold Price $310,000
Property Type Single Family Home
Sub Type Detached Single
Listing Status Sold
Purchase Type For Sale
Square Footage 1,972 sqft
Price per Sqft $157
Subdivision Carillon North
MLS Listing ID 11140556
Sold Date 08/13/21
Style Ranch
Bedrooms 2
Full Baths 2
Year Built 1999
Annual Tax Amount $11,855
Tax Year 2020
Lot Size 6,098 Sqft
Lot Dimensions 51 X 118
Property Description
Desirable Palm Springs model with great floor plan and full basement! Be impressed the moment you enter! Spacious living area open to formal dining room, clean, newer wood laminate floors, plantation shutters, furnace and hot water heater new 2019/2020 -- a lot of space here to design and decorate as you wish! French doors lead to a large front office/den, could be 3rd BR if needed. Convenient coat/storage closet as you enter. Kitchen opens to spacious family room area with sliders to private patio, backs to trees. Spacious master bedroom with walk-in closet and a unique brand new luxury, custom-designed "aging in place" zero threshold roll-in shower with porcelain tile, onyx mosaic details, marble vanity - Super sharp, wheelchair friendly - built to be ADA compliant! 2nd bedroom with full bath nearby. This is a clean, move in ready unit in a desirable location close to the Clubhouse!!. See it soon!
Location
State IL
County Lake
Community Clubhouse, Pool, Tennis Court(S), Lake, Gated, Sidewalks, Street Lights, Street Paved
Rooms
Basement Full
Interior
Interior Features Wood Laminate Floors, First Floor Bedroom, First Floor Laundry, First Floor Full Bath, Walk-In Closet(s), Drapes/Blinds
Heating Natural Gas, Forced Air
Cooling Central Air
Fireplace N
Appliance Range, Microwave, Dishwasher, Refrigerator, Washer, Dryer, Disposal
Laundry In Unit, Sink
Exterior
Exterior Feature Patio, Porch
Garage Attached
Garage Spaces 2.0
Waterfront false
View Y/N true
Building
Story 1 Story
Foundation Concrete Perimeter
Sewer Public Sewer
Water Public
New Construction false
Schools
School District 46, 46, 127
Others
HOA Fee Include Clubhouse,Exercise Facilities,Pool,Lawn Care,Snow Removal
Ownership Fee Simple w/ HO Assn.
Special Listing Condition None
Read Less
Want to know what your home might be worth? Contact us for a FREE valuation!

Our team is ready to help you sell your home for the highest possible price ASAP
© 2024 Listings courtesy of MRED as distributed by MLS GRID. All Rights Reserved.
Bought with Debbie Bacci • Baird & Warner






