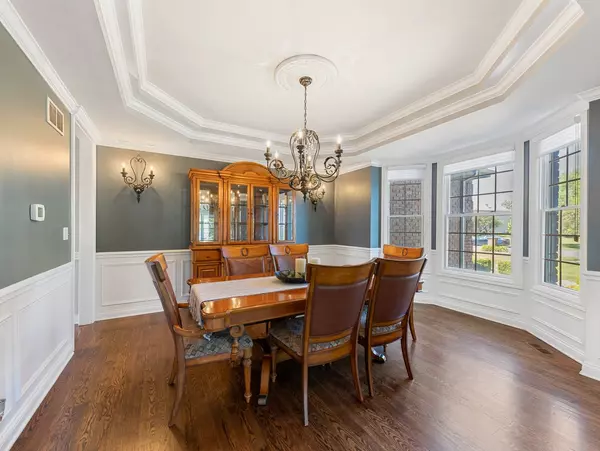$645,000
$639,900
0.8%For more information regarding the value of a property, please contact us for a free consultation.
11539 S Kristi Drive Plainfield, IL 60585
5 Beds
4.5 Baths
3,627 SqFt
Key Details
Sold Price $645,000
Property Type Single Family Home
Sub Type Detached Single
Listing Status Sold
Purchase Type For Sale
Square Footage 3,627 sqft
Price per Sqft $177
Subdivision Sunny Farm Acres
MLS Listing ID 11124697
Sold Date 08/13/21
Style Traditional
Bedrooms 5
Full Baths 4
Half Baths 1
Year Built 2001
Annual Tax Amount $12,614
Tax Year 2020
Lot Size 0.740 Acres
Lot Dimensions 119X281X169X233
Property Description
DON'T MISS THIS RARE OPPORTUNITY TO OWN THIS ONE OF A KIND HOME COMPLETE WITH IN-LAW SUITE ON A 3/4 ACRE LOT IN SOUGHT AFTER SUNNY FARM ACRES! Over 100K in updates! This gorgeous home exudes timeless elegance with the brick exterior and professionally landscaped, lush yard. The grand entryway with dramatic volume ceilings welcomes you, along with the solid hardwood flooring, custom millwork, and upscale finishes throughout. Your spacious living and dining rooms, with an adjacent butler's pantry, are perfect for entertaining. Your updated kitchen is a chef's delight featuring stainless appliances, custom cabinetry, quartz counters with a beautiful backsplash, and an oversized island with seating. The stunning two-story family room is the heart of the home with a beautiful fireplace and floor-to-ceiling windows providing tons of natural light. Enjoy the convenience of working from home in your first-floor office featuring a custom work station and built-ins. Your luxurious owner's suite is the perfect tranquil retreat complete with a tray ceiling, spa-like bath, and the ultimate closet of your dreams complete with custom cabinetry, a coffee bar and mini fridge...enjoy your morning coffee while getting ready! Upstairs you will fall in love with the open and airy high ceilings and the additional spacious bedrooms all with easy access to baths including an en suite bedroom. Your newly updated finished basement will WOW you! It's an entertainer's dream complete with an amazing great room with fireplace and kitchenette and an amazing theatre room for hosting movie nights. Basement also features a full bath and a huge bedroom with custom closet. Be the envy of everyone you know with your oversized, fully-fenced private backyard complete with a fire pit, an abundance of storage with 2 sheds, and the coolest custom built play-set of all time...this yard could never be duplicated! Welcome to your dream home!
Location
State IL
County Will
Community Curbs, Street Lights, Street Paved
Rooms
Basement Full
Interior
Interior Features Bar-Dry, Hardwood Floors, In-Law Arrangement, First Floor Laundry, Built-in Features, Walk-In Closet(s)
Heating Natural Gas, Forced Air, Zoned
Cooling Central Air
Fireplaces Number 2
Fireplaces Type Gas Log, Gas Starter
Fireplace Y
Appliance Double Oven, Microwave, Dishwasher, Refrigerator, Disposal, Wine Refrigerator, Cooktop
Laundry Laundry Closet, Sink
Exterior
Exterior Feature Patio, Fire Pit
Garage Attached
Garage Spaces 3.0
Waterfront false
View Y/N true
Roof Type Asphalt
Building
Lot Description Fenced Yard, Landscaped
Story 2 Stories
Foundation Concrete Perimeter
Sewer Septic-Private
Water Private Well
New Construction false
Schools
Elementary Schools Grande Park Elementary School
Middle Schools Murphy Junior High School
High Schools Oswego East High School
School District 308, 308, 308
Others
HOA Fee Include None
Ownership Fee Simple
Special Listing Condition None
Read Less
Want to know what your home might be worth? Contact us for a FREE valuation!

Our team is ready to help you sell your home for the highest possible price ASAP
© 2024 Listings courtesy of MRED as distributed by MLS GRID. All Rights Reserved.
Bought with Tamara O'Connor • Premier Living Properties






