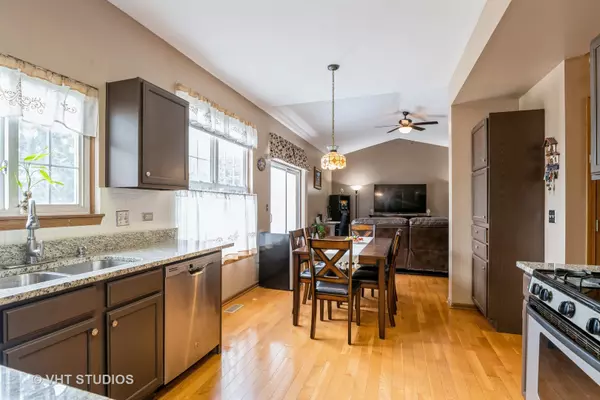$275,000
$275,000
For more information regarding the value of a property, please contact us for a free consultation.
1011 Cambridge Drive Grayslake, IL 60030
3 Beds
2.5 Baths
1,710 SqFt
Key Details
Sold Price $275,000
Property Type Single Family Home
Sub Type Detached Single
Listing Status Sold
Purchase Type For Sale
Square Footage 1,710 sqft
Price per Sqft $160
Subdivision College Trail
MLS Listing ID 11158457
Sold Date 08/23/21
Style Traditional
Bedrooms 3
Full Baths 2
Half Baths 1
Year Built 1992
Annual Tax Amount $7,830
Tax Year 2020
Lot Size 6,534 Sqft
Lot Dimensions 108X60
Property Description
Fantastic home in award wining school district. This three bedroom 2 1/2 bath with full basement is a fabulous home. Great curb appeal with nice landscaping, brand new driveway. New roof and siding in 2019. Step into the large foyer with hardwood floors which leads to the beautiful kitchen with dark cabinets, pantry, new granite counter tops, new upscale stainless steel refrigerator, built in microwave and dishwasher. Kitchen opens to the huge family room with lots of light, ceiling fan and hardwood floors, great for entertaining. Family room leads to the brand new beautiful deck with maintenance free decking and exterior lighting overlooks the perfectly manicured lawn with shed and new fence. First floor has living room, formal dining room and large powder room. Upstairs has 3 bedrooms. Master is great sized with walk in closet and private master bath. The other two bedrooms are nice sized with large closets. Ceiling fans in all bedrooms. Full, deep pour basement is great for storage or finish to your own specifications. Furnace, AC and humidifier are less than 5 years new. Just move in and start enjoying this great house in a wonderful neighborhood. This home won't last long, come see it today.
Location
State IL
County Lake
Community Park, Lake, Curbs, Sidewalks, Street Lights, Street Paved
Rooms
Basement Full
Interior
Interior Features Hardwood Floors, Wood Laminate Floors, Walk-In Closet(s), Open Floorplan
Heating Natural Gas
Cooling Central Air
Fireplace N
Appliance Range, Microwave, Dishwasher, Refrigerator, Washer, Dryer, Disposal, Stainless Steel Appliance(s)
Laundry Gas Dryer Hookup
Exterior
Exterior Feature Deck, Storms/Screens
Garage Attached
Garage Spaces 2.0
Waterfront false
View Y/N true
Roof Type Asphalt
Building
Lot Description Fenced Yard, Outdoor Lighting, Streetlights, Wood Fence
Story 2 Stories
Foundation Concrete Perimeter
Sewer Public Sewer
Water Lake Michigan
New Construction false
Schools
Elementary Schools Woodland Elementary School
Middle Schools Woodland Jr High School
High Schools Grayslake Central High School
School District 50, 50, 127
Others
HOA Fee Include None
Ownership Fee Simple
Special Listing Condition None
Read Less
Want to know what your home might be worth? Contact us for a FREE valuation!

Our team is ready to help you sell your home for the highest possible price ASAP
© 2024 Listings courtesy of MRED as distributed by MLS GRID. All Rights Reserved.
Bought with Rohit Malik • Keller Williams ONEChicago






