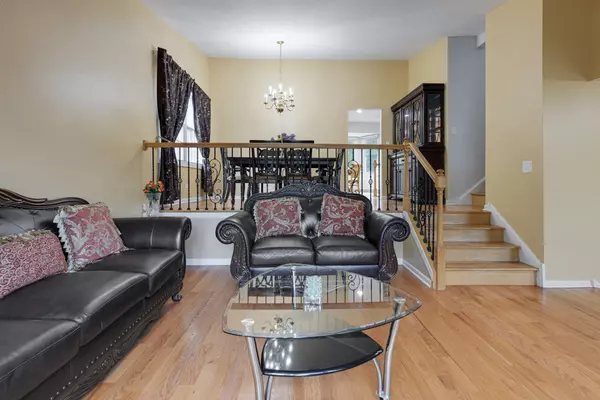$420,000
$429,000
2.1%For more information regarding the value of a property, please contact us for a free consultation.
1162 Dayton Court Buffalo Grove, IL 60089
4 Beds
2.5 Baths
2,142 SqFt
Key Details
Sold Price $420,000
Property Type Single Family Home
Sub Type Detached Single
Listing Status Sold
Purchase Type For Sale
Square Footage 2,142 sqft
Price per Sqft $196
Subdivision Devonshire
MLS Listing ID 11149086
Sold Date 08/19/21
Style Tri-Level
Bedrooms 4
Full Baths 2
Half Baths 1
Year Built 1978
Annual Tax Amount $13,336
Tax Year 2020
Lot Size 10,040 Sqft
Lot Dimensions 42X99X75X78X99
Property Description
This is the home you have been waiting for, move-in ready located in a quiet cul-de-sac. 4 bedrooms and 2.1 baths with a 2 car garage and oversized backyard. Gorgeous kitchen featuring granite countertops, stainless steel appliances (2016), and 42" oak cabinets. Eat-in area with a bay window overlooking the spacious family room. The living room and dining room have vaulted ceilings with ample sunlight. The second floor features 4 bedrooms and 2 full bathrooms. Ample size master suite with his and her closets. Bathrooms are renovated in 2021. Nicely finished basement with plenty of storage in unfinished walk-in crawl space. Extra storage shed in the backyard. Move-in ready house with all upgrades, freshly painted home, roof - 2015, siding - 2010, ac - 2011, furnace - 2018. Hardwood flooring on the main level and second floor. Iron spindles and oak hardwood stairs. Excellent location within walking distance to buffalo grove fitness center and recently improved and updated green lake park complete with tennis courts, walking paths, and a large recreational play area. Enjoy nearby shopping, restaurants, award-winning elementary district 96 schools, and stevenson high school. Ideal for commuters, this wonderful home is just a short 5 minutes drive to metra station!
Location
State IL
County Lake
Community Park, Curbs, Sidewalks, Street Lights, Street Paved
Rooms
Basement Partial
Interior
Interior Features Vaulted/Cathedral Ceilings
Heating Natural Gas, Forced Air
Cooling Central Air
Fireplaces Number 1
Fireplaces Type Wood Burning, Attached Fireplace Doors/Screen
Fireplace Y
Appliance Range, Microwave, Dishwasher, Refrigerator, Washer, Dryer, Disposal
Laundry In Unit
Exterior
Exterior Feature Patio
Garage Attached
Garage Spaces 2.0
Waterfront false
View Y/N true
Roof Type Asphalt
Building
Lot Description Cul-De-Sac
Story Split Level w/ Sub
Foundation Concrete Perimeter
Sewer Public Sewer
Water Lake Michigan
New Construction false
Schools
Elementary Schools Prairie Elementary School
Middle Schools Twin Groves Middle School
High Schools Adlai E Stevenson High School
School District 96, 96, 125
Others
HOA Fee Include None
Ownership Fee Simple
Special Listing Condition None
Read Less
Want to know what your home might be worth? Contact us for a FREE valuation!

Our team is ready to help you sell your home for the highest possible price ASAP
© 2024 Listings courtesy of MRED as distributed by MLS GRID. All Rights Reserved.
Bought with Caterina Hirsh • d'aprile properties






