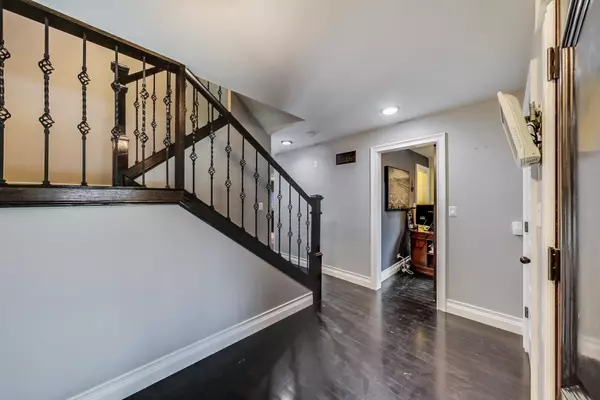$360,000
$344,900
4.4%For more information regarding the value of a property, please contact us for a free consultation.
906 Ranchwood Drive Shorewood, IL 60404
4 Beds
2.5 Baths
2,481 SqFt
Key Details
Sold Price $360,000
Property Type Single Family Home
Sub Type Detached Single
Listing Status Sold
Purchase Type For Sale
Square Footage 2,481 sqft
Price per Sqft $145
Subdivision River Oaks
MLS Listing ID 11160998
Sold Date 08/13/21
Style Tudor
Bedrooms 4
Full Baths 2
Half Baths 1
Year Built 1979
Annual Tax Amount $6,721
Tax Year 2020
Lot Size 0.280 Acres
Lot Dimensions 80X150
Property Description
Surely, this is the Shorewood home of your dreams! So much love has gone into this home over the last 12 years and it shows! This impressive layout offers 3 terrific bedrooms with a 4th on the main floor that is currently being used as an office. 2 stunning full baths and 1 gorgeous half bath! Outstanding Kitchen with large island, updated appliances, cabinets, and countertops. The family room boasts an ample space complete with wood-burning fireplace with gas starter. Look out the patio doors and into your Back Yard Oasis! Enter the serene setting including a fully fenced in professionally landscaped yard. Cool off in your in-ground salt water pool! Liner replaced in 2019/Pool mesh cover replaced in 2020. Full unfinished basement leaves you with tons of storage! All A/C and Furnace units replaced in 2021! Make your appointment today!
Location
State IL
County Will
Community Park, Pool, Curbs, Sidewalks, Street Lights, Street Paved
Rooms
Basement Full
Interior
Interior Features Hardwood Floors, First Floor Bedroom, First Floor Laundry, Drapes/Blinds, Granite Counters, Separate Dining Room
Heating Natural Gas, Forced Air, Zoned
Cooling Central Air, Zoned
Fireplaces Number 1
Fireplaces Type Wood Burning, Attached Fireplace Doors/Screen, Gas Starter
Fireplace Y
Appliance Range, Microwave, Dishwasher, Refrigerator, Washer, Dryer, Range Hood
Laundry Gas Dryer Hookup
Exterior
Exterior Feature Patio, In Ground Pool
Garage Attached
Garage Spaces 2.0
Pool in ground pool
Waterfront false
View Y/N true
Roof Type Asphalt
Building
Lot Description Fenced Yard, Wooded, Sidewalks, Streetlights
Story 2 Stories
Foundation Concrete Perimeter
Sewer Public Sewer
Water Public
New Construction false
Schools
School District 201, 201, 204
Others
HOA Fee Include None
Ownership Fee Simple
Special Listing Condition None
Read Less
Want to know what your home might be worth? Contact us for a FREE valuation!

Our team is ready to help you sell your home for the highest possible price ASAP
© 2024 Listings courtesy of MRED as distributed by MLS GRID. All Rights Reserved.
Bought with Brian Evans • Option Realty Group LTD






