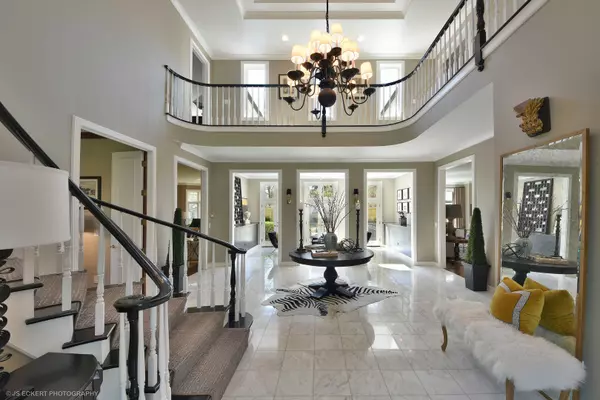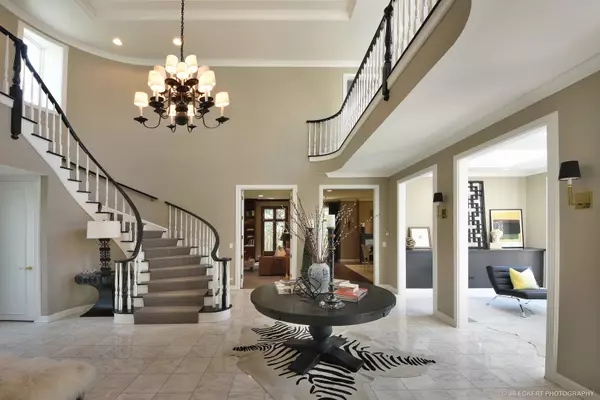$1,480,000
$1,495,000
1.0%For more information regarding the value of a property, please contact us for a free consultation.
975 Armour Circle Lake Forest, IL 60045
4 Beds
4 Baths
4,246 SqFt
Key Details
Sold Price $1,480,000
Property Type Single Family Home
Sub Type Detached Single
Listing Status Sold
Purchase Type For Sale
Square Footage 4,246 sqft
Price per Sqft $348
Subdivision King Muir
MLS Listing ID 11114327
Sold Date 08/23/21
Style Traditional
Bedrooms 4
Full Baths 3
Half Baths 2
Year Built 1988
Annual Tax Amount $22,659
Tax Year 2020
Lot Size 0.421 Acres
Lot Dimensions 130 X 141
Property Description
This gorgeous award-winning home exudes style and sophistication throughout 5,900 square feet of beautifully finished space. Built by Gene Martin, this 4 bedroom, 3.2 bath home features high ceilings, and spacious, light-filled rooms throughout the entire home. The grand foyer welcomes you with a stunning staircase, marble floors and a 2-story space that opens to all main rooms. The fabulous sunroom has amazing views of the beautiful grounds with a large spa, perennial gardens, and lovely stone garden walls. The handsome library offers extensive, custom built-in bookcases and cabinetry to make working at home a joy! The elegant dining room and living room are perfect for entertaining and create a sense of warmth and luxury for family and friends to relax and enjoy. The gorgeous new white kitchen includes stone counter tops, high-end appliances, a skylight above the island and a lovely breakfast area with views of the beautiful grounds. The kitchen opens to the spectacular family room with fireplace, wet bar and custom build-ins. Adjacent to the family room is a bedroom suite that can be used as a guest suite or optional first floor primary bedroom with access to the in-ground spa! The fabulous primary bedroom has a fireplace, spacious closet with built-ins and a beautiful bathroom. Additional bedrooms have high ceilings, abundant light, and designer touches throughout. Everyone will also enjoy the wonderful lower level which offers a 2nd family room, recreation area, exercise area, half bath, and lots of storage. Other features include a beautiful powder room, 3 car garage with extra storage, first-floor laundry room, and much more! All in a highly desirable neighborhood near everything Lake Forest has to offer; amazing schools, wonderful parks and recreation facilities, fabulous shopping and dining, 2 train stations and easy access to 41 and 94. A must-see you will be amazed by. Absolute perfection!
Location
State IL
County Lake
Community Curbs, Street Lights, Street Paved
Rooms
Basement Full
Interior
Interior Features Skylight(s), Bar-Wet, Hardwood Floors, First Floor Bedroom, First Floor Laundry, First Floor Full Bath
Heating Natural Gas, Forced Air
Cooling Central Air
Fireplaces Number 3
Fireplaces Type Gas Log, Gas Starter
Fireplace Y
Appliance Double Oven, Microwave, Dishwasher, High End Refrigerator, Bar Fridge, Washer, Dryer, Disposal, Stainless Steel Appliance(s), Wine Refrigerator
Laundry Gas Dryer Hookup, Sink
Exterior
Exterior Feature Patio, Hot Tub, Dog Run, Storms/Screens
Garage Attached
Garage Spaces 3.0
Waterfront false
View Y/N true
Roof Type Metal
Building
Lot Description Fenced Yard, Landscaped, Mature Trees, Outdoor Lighting
Story 2 Stories
Foundation Concrete Perimeter
Sewer Public Sewer
Water Public
New Construction false
Schools
Elementary Schools Everett Elementary School
Middle Schools Deer Path Middle School
High Schools Lake Forest High School
School District 67, 67, 115
Others
HOA Fee Include None
Ownership Fee Simple
Special Listing Condition List Broker Must Accompany
Read Less
Want to know what your home might be worth? Contact us for a FREE valuation!

Our team is ready to help you sell your home for the highest possible price ASAP
© 2024 Listings courtesy of MRED as distributed by MLS GRID. All Rights Reserved.
Bought with Debbie Brooks • @properties






