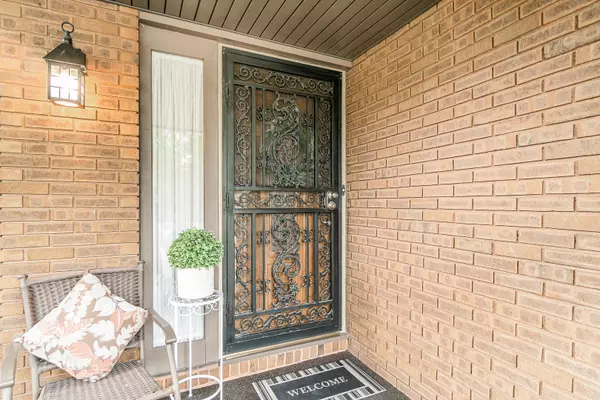$215,000
$219,000
1.8%For more information regarding the value of a property, please contact us for a free consultation.
3304 Louise Drive Lansing, IL 60438
3 Beds
2 Baths
1,440 SqFt
Key Details
Sold Price $215,000
Property Type Single Family Home
Sub Type Detached Single
Listing Status Sold
Purchase Type For Sale
Square Footage 1,440 sqft
Price per Sqft $149
Subdivision Monaldi Manor
MLS Listing ID 11135785
Sold Date 08/26/21
Style Tri-Level
Bedrooms 3
Full Baths 2
Year Built 1961
Annual Tax Amount $1,680
Tax Year 2019
Lot Size 9,452 Sqft
Lot Dimensions 70 X 135
Property Description
Welcome to this charming and immaculately cared-for Monaldi Manor Tri-level home. The landscaping is perfect as you arrive and head up to the covered porch. Entering into the foyer you will love the vaulted ceiling and skylight in the spacious living room that has a nice open banister to the upper level. The kitchen is adorned with shiplap ceiling detail that makes the space warm and inviting, as is the dining room with its large skylight and brick accent wall. You will love sitting here looking over your manicured front lawn. Off of the kitchen is the oversized 2.5 car garage that is heated with the flip of a switch, and an extra workshop in the back is an added bonus! Back inside and heading upstairs are three great-sized bedrooms that overlook the large backyard and a nice full bathroom. Need more space for entertaining? Head down to the lower level for your second large living space boasting a wood-burning fireplace and vintage bar that stays! Large crawl space for all of your storage needs. The lower-level spa-like full bathroom with a heat lamp and vanity will be an oasis for your family or guests. Finished laundry leads out to your charming 3 seasons room with full sliding door walls, and an additional 26x13 poured concrete patio! The yard has a few beautifully matured trees and no neighbors behind you. 12x12 shed is perfect for additional storage too! A few other extras in this home are an Irrigation system for the front lawn, a flood control system to ensure your home stays dry, a whole house fan, and more! Call today to schedule your showing on this dream home.
Location
State IL
County Cook
Community Sidewalks, Street Paved
Rooms
Basement None
Interior
Interior Features Vaulted/Cathedral Ceilings, Bar-Dry, Dining Combo
Heating Baseboard
Cooling Window/Wall Units - 3+
Fireplaces Number 1
Fireplaces Type Wood Burning
Fireplace Y
Appliance Range, Microwave, Dishwasher, Refrigerator, Disposal
Exterior
Exterior Feature Patio, Porch, Screened Patio
Garage Attached
Garage Spaces 2.0
Waterfront false
View Y/N true
Building
Lot Description Mature Trees, Garden
Story Split Level
Sewer Public Sewer
Water Public
New Construction false
Schools
Elementary Schools Nathan Hale Elementary School
Middle Schools Heritage Middle School
High Schools Thornton Fractnl So High School
School District 171, 171, 215
Others
HOA Fee Include None
Ownership Fee Simple
Special Listing Condition None
Read Less
Want to know what your home might be worth? Contact us for a FREE valuation!

Our team is ready to help you sell your home for the highest possible price ASAP
© 2024 Listings courtesy of MRED as distributed by MLS GRID. All Rights Reserved.
Bought with Carla Escobar • Keller Williams Momentum






