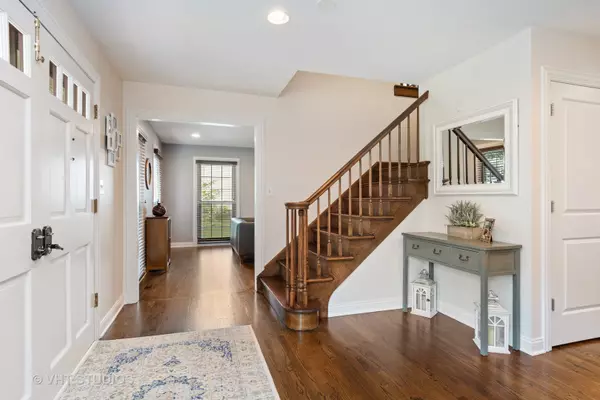$527,500
$539,000
2.1%For more information regarding the value of a property, please contact us for a free consultation.
2988 Valley Forge Road Lisle, IL 60532
5 Beds
3.5 Baths
2,640 SqFt
Key Details
Sold Price $527,500
Property Type Single Family Home
Sub Type Detached Single
Listing Status Sold
Purchase Type For Sale
Square Footage 2,640 sqft
Price per Sqft $199
Subdivision Green Trails
MLS Listing ID 11158373
Sold Date 08/25/21
Style Traditional
Bedrooms 5
Full Baths 3
Half Baths 1
HOA Fees $15/ann
Year Built 1978
Annual Tax Amount $10,813
Tax Year 2019
Lot Size 0.260 Acres
Lot Dimensions 86X112X132X82
Property Description
Beautiful Green Trails home on large lot, perfect for a large or growing family. Many smart updates and lovingly maintained, this gorgeous home has hardwood flooring, new wide base molding & special millwork throughout. Huge, updated kitchen, custom cabinetry loads of storage, large family & living rooms for entertaining. 4 generous sized bedrooms on 2nd floor, multiple walk in closets, master suite boasts a lovely sitting room, office, nursery or zoom room. Finished basement has a 5th bedroom with full bath, all finished in sleek polished concrete flooring. Extra large deck for entertaining. Over 3,300 SF of living space!
Location
State IL
County Du Page
Community Curbs, Sidewalks, Street Lights, Street Paved
Rooms
Basement Full
Interior
Interior Features Hardwood Floors, First Floor Laundry
Heating Natural Gas, Forced Air
Cooling Central Air
Fireplaces Number 1
Fireplaces Type Wood Burning, Gas Starter
Fireplace Y
Appliance Microwave, Dishwasher, Refrigerator, Washer, Dryer, Disposal, Stainless Steel Appliance(s), Cooktop, Range Hood, Wall Oven
Exterior
Exterior Feature Deck, Storms/Screens
Garage Attached
Garage Spaces 2.0
Waterfront false
View Y/N true
Roof Type Asphalt
Building
Lot Description Corner Lot, Streetlights
Story 2 Stories
Foundation Concrete Perimeter
Sewer Public Sewer
Water Lake Michigan
New Construction false
Schools
Elementary Schools Steeple Run Elementary School
Middle Schools Kennedy Junior High School
High Schools Naperville North High School
School District 203, 203, 203
Others
HOA Fee Include None
Ownership Fee Simple
Special Listing Condition None
Read Less
Want to know what your home might be worth? Contact us for a FREE valuation!

Our team is ready to help you sell your home for the highest possible price ASAP
© 2024 Listings courtesy of MRED as distributed by MLS GRID. All Rights Reserved.
Bought with Craig Foley • john greene, Realtor






