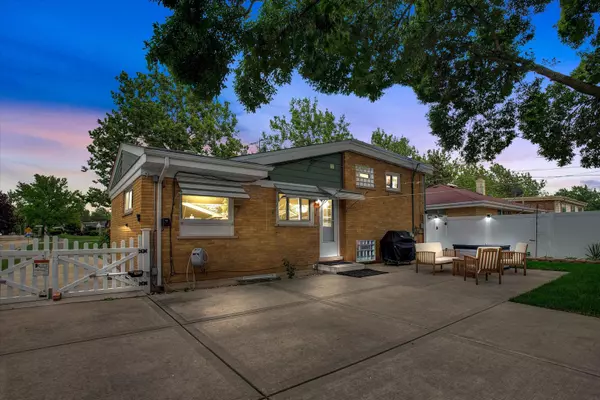$370,000
$365,000
1.4%For more information regarding the value of a property, please contact us for a free consultation.
2312 Boeger Avenue Westchester, IL 60154
4 Beds
2 Baths
1,315 SqFt
Key Details
Sold Price $370,000
Property Type Single Family Home
Sub Type Detached Single
Listing Status Sold
Purchase Type For Sale
Square Footage 1,315 sqft
Price per Sqft $281
Subdivision Martindale Estates
MLS Listing ID 11142705
Sold Date 08/25/21
Style Bi-Level, Contemporary
Bedrooms 4
Full Baths 2
Year Built 1956
Annual Tax Amount $5,446
Tax Year 2019
Lot Size 6,272 Sqft
Lot Dimensions 54X116
Property Description
This property is a true GEM! Beautifully cared for split level home with a FINISHED BASEMENT and SUB-BASEMENT. Gleaming laminate floors welcome you to a SPACIOUS LIVING ROOM. Main floor is completed by a nicely appointed eat in KITCHEN that was UPDATED in 2020 featuring white shaker cabinets, granite counter tops and stainless-steel appliances. Upstairs you will find THREE nice sized BEDROOMS with a BATHROOM that was REMODELED in 2018. The finished ENGLISH basement features a spacious FAMILY ROOM with a fireplace, a FOURTH BEDROOM, and FULL BATHROOM also remodeled in 2018. And yes....there is a sub-basement for additional storage. The backyard will be your oasis with beautiful LANDSCAPING, a mature tree, plenty of birds, a concrete PATIO, and 6 ft privacy FENCE installed in 2016. To store your cars (or favorite toys) there is an OVERSIZED GARAGE that fits two cars (and more) with a garage door replaced in 2018. The list of upgrades and improvements is extensive...front and rear new doors (2017), newer windows, newer flat roof (2017), stone walls in front and rear (2019), anti-flood system in yard (2015), painted exterior (2020), freshly painted interior areas (2021), water heater (2019), and a/c unit (2019). If you are looking for a truly TURN KEY HOME, walking distance to parks and shopping, this is IT. With OVER 2000 sq. ft. of FINISHED INDOOR SPACE, you have to see it for yourself to appreciate all it has to offer. Once you do, you will fall in love with it too!
Location
State IL
County Cook
Community Park, Curbs, Sidewalks, Street Lights, Street Paved
Rooms
Basement English
Interior
Interior Features Vaulted/Cathedral Ceilings, Bar-Dry, Wood Laminate Floors, Drapes/Blinds, Granite Counters
Heating Natural Gas, Forced Air
Cooling Central Air
Fireplaces Number 1
Fireplace Y
Appliance Range, Microwave, Dishwasher, Refrigerator, Stainless Steel Appliance(s), Range Hood, Electric Cooktop, Electric Oven
Laundry In Unit, Sink
Exterior
Exterior Feature Patio, Storms/Screens
Garage Detached
Garage Spaces 2.5
Waterfront false
View Y/N true
Roof Type Asphalt
Building
Lot Description Fenced Yard, Landscaped, Electric Fence, Level, Outdoor Lighting, Sidewalks, Streetlights
Story Split Level
Foundation Concrete Perimeter
Sewer Public Sewer
Water Public
New Construction false
Schools
High Schools Proviso East High School
School District 92.5, 92.5, 209
Others
HOA Fee Include None
Ownership Fee Simple
Special Listing Condition None
Read Less
Want to know what your home might be worth? Contact us for a FREE valuation!

Our team is ready to help you sell your home for the highest possible price ASAP
© 2024 Listings courtesy of MRED as distributed by MLS GRID. All Rights Reserved.
Bought with Alberto Martinez • eXp Realty, LLC






