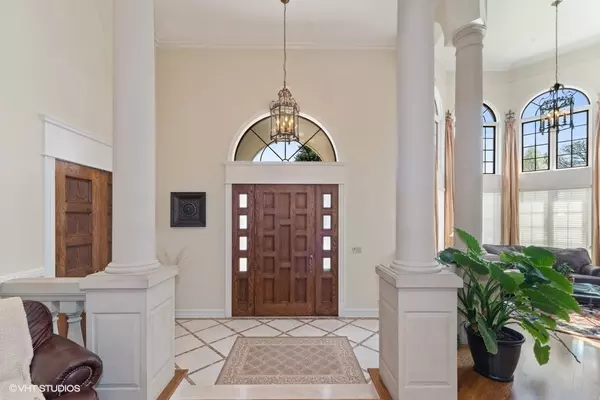$1,005,000
$1,095,000
8.2%For more information regarding the value of a property, please contact us for a free consultation.
1212 S Knight Avenue Park Ridge, IL 60068
5 Beds
4.5 Baths
5,100 SqFt
Key Details
Sold Price $1,005,000
Property Type Single Family Home
Sub Type Detached Single
Listing Status Sold
Purchase Type For Sale
Square Footage 5,100 sqft
Price per Sqft $197
Subdivision Southwest Woods
MLS Listing ID 11058354
Sold Date 08/20/21
Bedrooms 5
Full Baths 4
Half Baths 1
Year Built 2000
Annual Tax Amount $21,093
Tax Year 2019
Lot Size 8,041 Sqft
Lot Dimensions 66 X 132
Property Description
Magnificent custom built beauty in desirable Southwest Woods for those who appreciate the finest of finishes, quality of workmanship, attention to detail, and smart home design!! Be wowed as you enter the stunning 2 story foyer and living room with classic architectural details, palladian windows, 2 story pillars, intricate moldings, arched doorways, premium wrought iron railings and spectacular 2nd story balcony with a filtered skylight ceiling! Custom hardwood floors, cornices, millwork and built-ins throughout. Kitchen boasts cabinets with pull out drawers, heated granite breakfast bar, Thermador SS double oven range w/grill & griddle combo, convection & proofing feature, Bosch dishwasher, custom range hood w/quiet fan and water filtration system under the sink. Enjoy the Media/Family room with a remote retractable 95" HD projection screen, built-in speakers, remote control drapes, sound absorbing walls and coffered ceiling for an Amazing home theater viewing and sound experience! Great family room space with built-ins galore! Whole house surround sound speaker system! French doors welcome you to the Master bedroom suite w/vaulted ceiling, and gorgeous master bath with travertine, Jacuzzi tub, steam shower, hidden bidet and huge walk-in closet w/built in cabinets & shelves. Finished basement features radiant heated ceramic floors, wall and ceiling designer paint with a Tuscan theme, large wet bar, wine cellar, 5th bedroom or game room and full bath. Walk up attic space is finished with parquet flooring for extra storage. Smart house design includes heated snow sensor melting system on the brick driveway and brick patio, quiet exhaust fans, sound insulated main floor powder room, central drain vac system, instant hot water, and lawn sprinkler irrigation system on both front lawn and back yard. Two car heated attached garage and brick patio with a lovely newer gazebo. New cedar fence in 2019, plus a storage shed. Most of the house was recently professionally painted! New Lennox furnace and A/C in 2018, all ceiling fans replaced in 2018 and all updated electronics. Excellent location in award winning Washington, Lincoln, Maine South High School district. Close to schools, parks, forest preserve, expressways, O'Hare airport, shopping and all amenities. A remarkable home!! Too much to list! Must see to appreciate!!
Location
State IL
County Cook
Community Curbs, Sidewalks, Street Lights, Street Paved
Rooms
Basement Full
Interior
Interior Features Vaulted/Cathedral Ceilings, Skylight(s), Bar-Wet, Hardwood Floors, Heated Floors, Built-in Features, Walk-In Closet(s), Bookcases, Coffered Ceiling(s), Open Floorplan, Special Millwork, Drapes/Blinds, Granite Counters
Heating Natural Gas, Forced Air, Radiant, Sep Heating Systems - 2+, Zoned
Cooling Central Air, Zoned
Fireplaces Number 2
Fireplaces Type Wood Burning, Gas Starter, Ventless
Fireplace Y
Appliance Double Oven, Microwave, Dishwasher, Refrigerator, Washer, Dryer, Disposal, Wine Refrigerator, Water Purifier, Range Hood
Exterior
Exterior Feature Brick Paver Patio
Garage Attached
Garage Spaces 2.0
Waterfront false
View Y/N true
Building
Lot Description Fenced Yard, Landscaped, Sidewalks, Streetlights
Story 2 Stories
Sewer Public Sewer
Water Lake Michigan, Public
New Construction false
Schools
Elementary Schools George Washington Elementary Sch
Middle Schools Lincoln Middle School
High Schools Maine South High School
School District 64, 64, 207
Others
HOA Fee Include None
Ownership Fee Simple
Special Listing Condition List Broker Must Accompany
Read Less
Want to know what your home might be worth? Contact us for a FREE valuation!

Our team is ready to help you sell your home for the highest possible price ASAP
© 2024 Listings courtesy of MRED as distributed by MLS GRID. All Rights Reserved.
Bought with Dave Blum • Dream Town Realty






