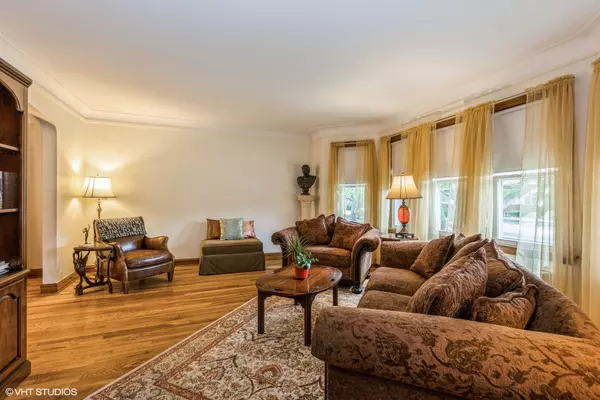$445,000
$459,900
3.2%For more information regarding the value of a property, please contact us for a free consultation.
6035 N Marmora Avenue Chicago, IL 60646
3 Beds
2.5 Baths
1,819 SqFt
Key Details
Sold Price $445,000
Property Type Single Family Home
Sub Type Detached Single
Listing Status Sold
Purchase Type For Sale
Square Footage 1,819 sqft
Price per Sqft $244
Subdivision South Edgebrook
MLS Listing ID 11134349
Sold Date 08/27/21
Style Tudor
Bedrooms 3
Full Baths 2
Half Baths 1
Year Built 1948
Annual Tax Amount $5,781
Tax Year 2019
Lot Size 3,750 Sqft
Lot Dimensions 30X125
Property Description
South Edgebrook charming tudor located around the corner from The Edgebrook Golf Course and Indian Road Park near Caldwell Woods and The North Branch Walking and Bike Trail. This spacious two story home sits on one of the best blocks in a secluded and sought after Northwest side city location with easy access to all transportation: Gladstone Park Metra, Jefferson Park CTA, Blue Line and all highways. This home boasts a renovated open concept kitchen with a breakfast bar peninsula and adjacent family room or eat in kitchen space with plenty of built in oak cabinetry for versatile use of this layout. There is a separate formal dinning room, a cozy living room, a first floor bedroom, a full bath and a heated sunroom perfect for an office area overlooking the lush garden scape that has been lovingly maintained and matured over the years to create a private fenced yard and a picturesque paver patio. Upstairs is a large master bedroom, a renovated bath with a glass tile shower that is shared with the second bedroom and each bedroom has a walk in closet, plus there is extra an storage closet off the hallway to complete the second level. Basement is finished with a recreation room, bar area, a half bath, laundry, storage area and a work room. Home has been freshly painted with new carpeting installed, has newer windows throughout, a tear off roof on the main home and garage, new concrete walkways, flood control and the exterior was tuck pointed. This cherished and extremely well maintained home has been enjoyed by the same owners for decades and is move in ready for the next owner to call home....see it today!
Location
State IL
County Cook
Community Park, Curbs, Sidewalks, Street Lights, Street Paved
Rooms
Basement Full
Interior
Interior Features Bar-Dry, Hardwood Floors, First Floor Bedroom, First Floor Full Bath, Open Floorplan, Some Carpeting
Heating Natural Gas, Radiator(s)
Cooling Window/Wall Units - 3+
Fireplace N
Appliance Microwave, Dishwasher, Refrigerator, Freezer, Built-In Oven, Gas Cooktop
Laundry Gas Dryer Hookup
Exterior
Garage Detached
Garage Spaces 2.5
Waterfront false
View Y/N true
Building
Story 2 Stories
Sewer Public Sewer
Water Lake Michigan
New Construction false
Schools
Elementary Schools Hitch Elementary School
Middle Schools Hitch Elementary School
High Schools Taft High School
School District 299, 299, 299
Others
HOA Fee Include None
Ownership Fee Simple
Special Listing Condition List Broker Must Accompany
Read Less
Want to know what your home might be worth? Contact us for a FREE valuation!

Our team is ready to help you sell your home for the highest possible price ASAP
© 2024 Listings courtesy of MRED as distributed by MLS GRID. All Rights Reserved.
Bought with Matthew Ohlsen • Jameson Sotheby's Intl Realty






