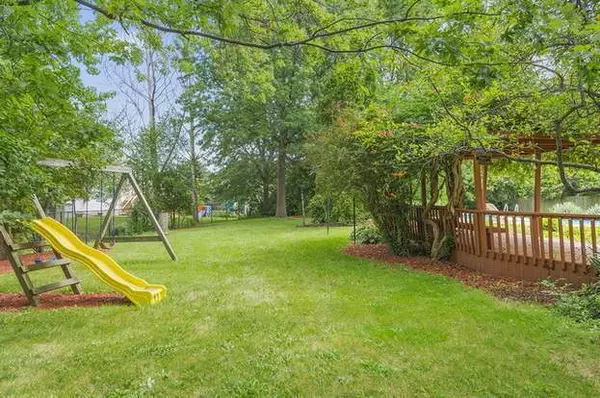$495,000
$495,000
For more information regarding the value of a property, please contact us for a free consultation.
Address not disclosed Elk Grove Village, IL 60007
4 Beds
2.5 Baths
2,300 SqFt
Key Details
Sold Price $495,000
Property Type Single Family Home
Sub Type Detached Single
Listing Status Sold
Purchase Type For Sale
Square Footage 2,300 sqft
Price per Sqft $215
Subdivision Winston Grove
MLS Listing ID 11128830
Sold Date 08/27/21
Style Tri-Level,Contemporary,Farmhouse
Bedrooms 4
Full Baths 2
Half Baths 1
Year Built 1974
Annual Tax Amount $8,857
Tax Year 2019
Lot Size 0.412 Acres
Lot Dimensions 116X160X72X139X25X29
Property Description
NEED 4 BEDROOMS, 2.5 BATH AND UNIQUE YARD WITH IN-GROUND HEATED 18X36 BARRINGTON POOL?. Paradise found in the suburbs. Park like setting on one of the largest cul-de-sac like lots in the subdivision (Almost 1/2 acre). Desirable Elm model with an open floor plan concept. Gourmet kitchen with stainless steel appliances overlooks the plush, professionally landscaped lot, home has over 1,900 sq. ft of living space, plus an additional 400 sq. ft in the finished lower level. Entire home has been freshly painted. Plus, there's new windows, new carpet, new roof, new mechanicals. 6 panel doors throughout The list goes on... Nothing to do but move into this extensively updated home in the coveted Stevenson school area. Located close to shopping, expressways, schools. Call for a private showing. You'll be glad you did.
Location
State IL
County Cook
Community Park, Curbs, Sidewalks, Street Lights, Street Paved
Rooms
Basement Partial
Interior
Interior Features Skylight(s), Hardwood Floors, Heated Floors, First Floor Bedroom, Beamed Ceilings
Heating Natural Gas, Forced Air, Radiant
Cooling Central Air
Fireplaces Number 1
Fireplaces Type Wood Burning, Attached Fireplace Doors/Screen
Fireplace Y
Appliance Range, Microwave, Dishwasher, Refrigerator, Washer, Dryer, Disposal, Stainless Steel Appliance(s)
Exterior
Exterior Feature Deck, In Ground Pool, Storms/Screens
Garage Attached
Garage Spaces 2.0
Pool in ground pool
Waterfront false
View Y/N true
Roof Type Asphalt
Building
Lot Description Cul-De-Sac, Fenced Yard, Irregular Lot, Landscaped, Wooded
Story Split Level w/ Sub
Foundation Concrete Perimeter
Sewer Public Sewer, Sewer-Storm
Water Lake Michigan
New Construction false
Schools
Elementary Schools Adlai Stevenson Elementary Schoo
Middle Schools Margaret Mead Junior High School
High Schools J B Conant High School
School District 54, 54, 211
Others
HOA Fee Include None
Ownership Fee Simple
Special Listing Condition None
Read Less
Want to know what your home might be worth? Contact us for a FREE valuation!

Our team is ready to help you sell your home for the highest possible price ASAP
© 2024 Listings courtesy of MRED as distributed by MLS GRID. All Rights Reserved.
Bought with John Garry • Keller Williams Premiere Properties






