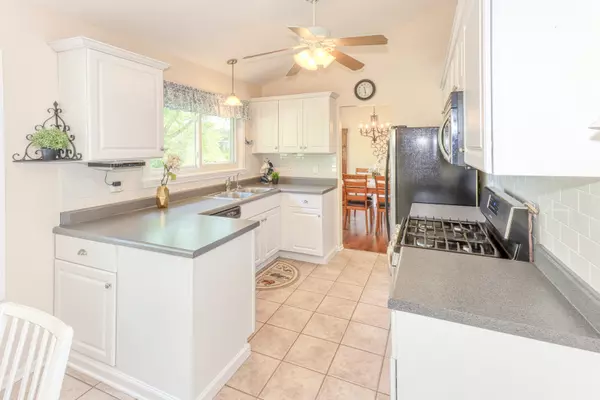$350,000
$350,000
For more information regarding the value of a property, please contact us for a free consultation.
2S571 River Oaks Drive Warrenville, IL 60555
3 Beds
2.5 Baths
1,859 SqFt
Key Details
Sold Price $350,000
Property Type Single Family Home
Sub Type Detached Single
Listing Status Sold
Purchase Type For Sale
Square Footage 1,859 sqft
Price per Sqft $188
Subdivision River Oaks
MLS Listing ID 11132759
Sold Date 08/31/21
Style Tri-Level
Bedrooms 3
Full Baths 2
Half Baths 1
HOA Fees $15/qua
Year Built 1987
Annual Tax Amount $5,842
Tax Year 2020
Lot Size 9,147 Sqft
Lot Dimensions 51X144X51X126
Property Description
Beautiful, updated, and meticulously maintained split-level home in fantastic Warrenville location! This bright & spacious home boasts 3 bedrooms, 2 full and 1 half bathrooms, and nearly 1,900 sq ft of living space! Kitchen has abundant white cabinetry, ample counter-space, stainless steel appliances, and eat-in area with charming bay window! Spacious living room has vaulted ceilings & window seat. Separate formal dining room is conveniently located near kitchen and is open to living room. Master bedroom boasts double-door entry, vaulted ceiling, walk-in closet, & updated en-suite bath with dual vanity. Lower-level family room has recessed lighting, cozy gas fireplace, and sliding door access to backyard! Spacious deck in large, private, fenced backyard, nicely landscaped with mature trees & perennials! Outdoor play-set included! Home has easily accessible, cemented crawl space and provides tons of extra storage. Highly desirable district 200 schools! Just minutes to I-88, Prairie Path, shopping, dining, parks, schools, and more!
Location
State IL
County Du Page
Community Curbs, Sidewalks, Street Lights, Street Paved
Rooms
Basement None
Interior
Interior Features Vaulted/Cathedral Ceilings, Skylight(s), Wood Laminate Floors, First Floor Laundry
Heating Natural Gas, Forced Air
Cooling Central Air
Fireplaces Number 1
Fireplaces Type Gas Log
Fireplace Y
Appliance Range, Microwave, Dishwasher, Refrigerator, Washer, Dryer, Disposal, Stainless Steel Appliance(s)
Exterior
Exterior Feature Deck, Storms/Screens
Garage Attached
Garage Spaces 2.0
Waterfront false
View Y/N true
Roof Type Asphalt
Building
Lot Description Cul-De-Sac, Fenced Yard
Story Split Level
Foundation Concrete Perimeter
Sewer Public Sewer
Water Public
New Construction false
Schools
Elementary Schools Johnson Elementary School
Middle Schools Hubble Middle School
High Schools Wheaton Warrenville South H S
School District 200, 200, 200
Others
HOA Fee Include Insurance
Ownership Fee Simple w/ HO Assn.
Special Listing Condition None
Read Less
Want to know what your home might be worth? Contact us for a FREE valuation!

Our team is ready to help you sell your home for the highest possible price ASAP
© 2024 Listings courtesy of MRED as distributed by MLS GRID. All Rights Reserved.
Bought with Monique Fisher • Keller Williams Infinity






