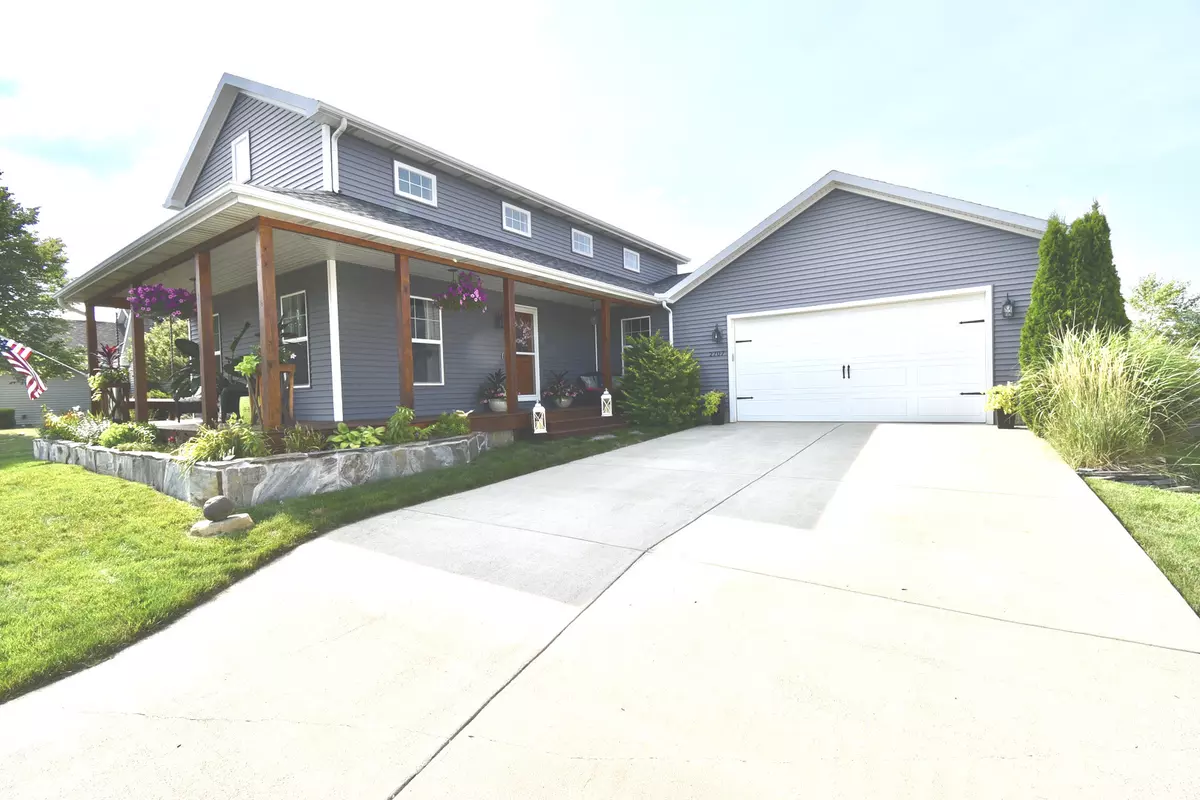$275,000
$275,000
For more information regarding the value of a property, please contact us for a free consultation.
2707 Stratmoor Drive Bloomington, IL 61705
3 Beds
4 Baths
3,314 SqFt
Key Details
Sold Price $275,000
Property Type Single Family Home
Sub Type Detached Single
Listing Status Sold
Purchase Type For Sale
Square Footage 3,314 sqft
Price per Sqft $82
Subdivision Heartland Hills
MLS Listing ID 11149756
Sold Date 08/23/21
Style Traditional
Bedrooms 3
Full Baths 4
HOA Fees $16/ann
Year Built 2013
Annual Tax Amount $5,570
Tax Year 2020
Lot Size 7,143 Sqft
Lot Dimensions 65 X 110
Property Description
Absolutely one-of-a-kind home in Heartland Hills Subdivision! This 1 1/2 story home is unique, open, bright, and has so much style! The spacious main floor has a two-story great room, large upscale kitchen with copper farmhouse sink, under cabinet & toe-kick lighting, and custom countertops. Off of the kitchen is a formal dining room and hallway leading to a full bath, two bedrooms...one a main floor owners' suite with a nicely finished bath, and the laundry/mud room area. The mud room has two large closets and space for catching everything as you come home. Take the sleek and modern stairway to the upstairs loft and 3rd full bath. The large open area is peaceful and relaxing. The current owners are using this spot for their luxurious suite. The basement is finished to perfection with tile floors, built in bar, a 3rd bedroom, 4th full bath, and an office. This custom home has every detail covered. Even the garage is well thought out with a utility sink, floor drains, hot water, furnace, electrical sub panel, and a large work bench. The backyard is private with a quaint patio and pergola. This home is exceptional. Lots of extras...one of a kind oak front door, lots of nice tile finishes, high efficiency HVAC, and so many well thought out details. This home will impress you!
Location
State IL
County Mc Lean
Rooms
Basement Full
Interior
Interior Features Vaulted/Cathedral Ceilings, Bar-Dry, Hardwood Floors, First Floor Bedroom, First Floor Laundry
Heating Natural Gas, Forced Air
Cooling Central Air
Fireplaces Number 1
Fireplace Y
Appliance Range, Microwave, Dishwasher, Refrigerator, Washer, Dryer
Exterior
Garage Attached
Garage Spaces 2.0
Waterfront false
View Y/N true
Building
Story 1.5 Story
Sewer Public Sewer
Water Public
New Construction false
Schools
Elementary Schools Fox Creek
Middle Schools Parkside Jr High
High Schools Normal Community West High Schoo
School District 5, 5, 5
Others
HOA Fee Include None
Ownership Fee Simple
Special Listing Condition None
Read Less
Want to know what your home might be worth? Contact us for a FREE valuation!

Our team is ready to help you sell your home for the highest possible price ASAP
© 2024 Listings courtesy of MRED as distributed by MLS GRID. All Rights Reserved.
Bought with Kindi Bliss • Coldwell Banker Real Estate Group






