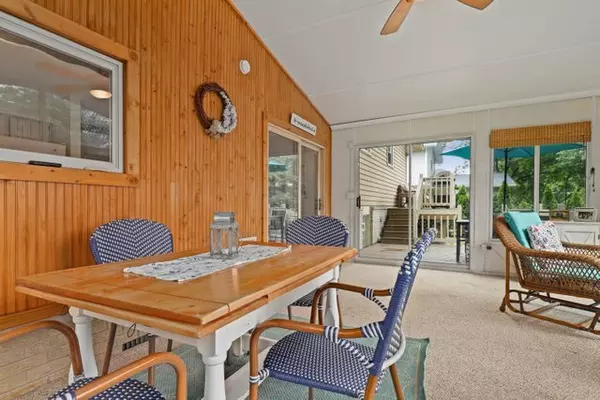$405,000
$409,900
1.2%For more information regarding the value of a property, please contact us for a free consultation.
6818 Meadow Crest Drive Downers Grove, IL 60516
3 Beds
2 Baths
1,896 SqFt
Key Details
Sold Price $405,000
Property Type Single Family Home
Sub Type Detached Single
Listing Status Sold
Purchase Type For Sale
Square Footage 1,896 sqft
Price per Sqft $213
Subdivision Sunridge
MLS Listing ID 11152684
Sold Date 09/01/21
Style Bi-Level
Bedrooms 3
Full Baths 2
Year Built 1968
Annual Tax Amount $5,713
Tax Year 2020
Lot Size 10,454 Sqft
Lot Dimensions 10454
Property Description
Beautiful 3Bed/2Bath home in Downers Grove, right on McCollum Park! Sun-filled home features huge sun room with fireplace that makes it useable all year around. Home features hardwood floors, large windows with custom window treatments, living space with stone fireplace, eat-in kitchen with tiled backsplash, new microwave, three nice-sized bedrooms with ample closets, and upstairs bath with updated double vanities. Lower level has family room, generous crawl space storage, laundry room with mud sink, full bath updated with glass shower, and new water heater. Sun room off of kitchen leads out to the large deck and huge backyard facing the park with large storage shed that has electricity. Attached one-car garage. Ideal location next to tennis courts, a playground, running/walking trail, mini-golf and baseball/soccer fields!
Location
State IL
County Du Page
Community Park, Tennis Court(S), Curbs, Sidewalks, Street Paved
Rooms
Basement Full
Interior
Interior Features Hardwood Floors
Heating Natural Gas, Forced Air
Cooling Central Air
Fireplaces Number 2
Fireplaces Type Gas Starter
Fireplace Y
Appliance Range, Microwave, Refrigerator, Washer, Dryer
Laundry In Unit
Exterior
Exterior Feature Deck
Garage Attached
Garage Spaces 1.0
Waterfront false
View Y/N true
Building
Story Split Level
Sewer Public Sewer
Water Public
New Construction false
Schools
Elementary Schools El Sierra Elementary School
Middle Schools O Neill Middle School
High Schools South High School
School District 58, 58, 99
Others
HOA Fee Include None
Ownership Fee Simple
Special Listing Condition None
Read Less
Want to know what your home might be worth? Contact us for a FREE valuation!

Our team is ready to help you sell your home for the highest possible price ASAP
© 2024 Listings courtesy of MRED as distributed by MLS GRID. All Rights Reserved.
Bought with John McGleam • john greene, Realtor






