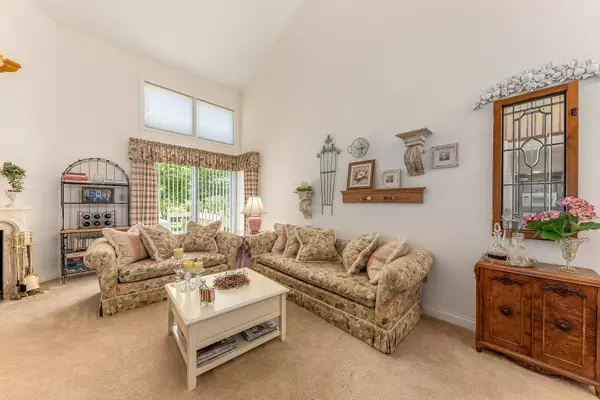$210,000
$215,000
2.3%For more information regarding the value of a property, please contact us for a free consultation.
26346 S Evergreen Lane Channahon, IL 60410
2 Beds
1.5 Baths
1,147 SqFt
Key Details
Sold Price $210,000
Property Type Condo
Sub Type 1/2 Duplex
Listing Status Sold
Purchase Type For Sale
Square Footage 1,147 sqft
Price per Sqft $183
Subdivision Mckinley Oaks
MLS Listing ID 11080072
Sold Date 09/01/21
Bedrooms 2
Full Baths 1
Half Baths 1
Year Built 2003
Annual Tax Amount $2,520
Tax Year 2019
Lot Dimensions 41 X 193 X 40 X 195
Property Description
Beautiful custom 2-story duplex in the very desirable McKinley Oaks Subdivision nestled in nature. 1600 sq. ft. of living space, 2 bedrooms 1.1 baths, finished basement, very tastefully decorated, with an amazing yard backing to conservation area. Very clean and well maintained. As you step into the foyer, the wide open cathedral ceilings have so much natural light cascading into the living room with stunning mantled fireplace and patio doors to the 1st deck. The kitchen has a large dining area with hardwood floors, patio doors to the 2nd deck, enough cabinets to fit all your needs, a breakfast bar and pantry closet. Powder room also on main level. As you ascend the oak spindled staircase overlooking the living room you will find a generously sized master bedroom with partially vaulted ceilings, shared full bath with separate sink vanity area and walk-in closet & another nicely size 2nd bedroom. The finished basement has large family room, laundry room with additional area to utilize as possible office or craft space and mechanical/utility room. Roof, Furnace, HWH 2003, A/C 2012, Sump Pump, Backup & Ejector Pump 2019, Microwave 2020, Both Decks Re-stained 2020 & 2021. All carpeting just professionally cleaned! Channahon Schools! Only 2 miles to Channahon State Park & award winning Channahon Park District! Seller providing Home Warranty. No HOA.
Location
State IL
County Will
Rooms
Basement Full
Interior
Interior Features Vaulted/Cathedral Ceilings, Hardwood Floors, Laundry Hook-Up in Unit, Storage, Walk-In Closet(s), Some Storm Doors
Heating Natural Gas, Forced Air
Cooling Central Air
Fireplaces Number 1
Fireplaces Type Wood Burning, Attached Fireplace Doors/Screen, Gas Starter
Fireplace Y
Appliance Range, Microwave, Dishwasher, Refrigerator, Washer, Dryer, Disposal
Laundry Gas Dryer Hookup, Sink
Exterior
Exterior Feature Deck, Porch, Storms/Screens, End Unit
Garage Attached
Garage Spaces 2.0
Community Features Park
Waterfront false
View Y/N true
Roof Type Asphalt
Building
Lot Description Nature Preserve Adjacent, Landscaped, Wooded, Mature Trees
Foundation Concrete Perimeter
Sewer Public Sewer
Water Public
New Construction false
Schools
Elementary Schools N B Galloway Elementary School
Middle Schools Channahon Junior High School
High Schools Minooka Community High School
School District 17, 17, 111
Others
Pets Allowed Cats OK, Dogs OK
HOA Fee Include None
Ownership Fee Simple
Special Listing Condition Home Warranty
Read Less
Want to know what your home might be worth? Contact us for a FREE valuation!

Our team is ready to help you sell your home for the highest possible price ASAP
© 2024 Listings courtesy of MRED as distributed by MLS GRID. All Rights Reserved.
Bought with Nancy Benard • RE/MAX Ultimate Professionals






