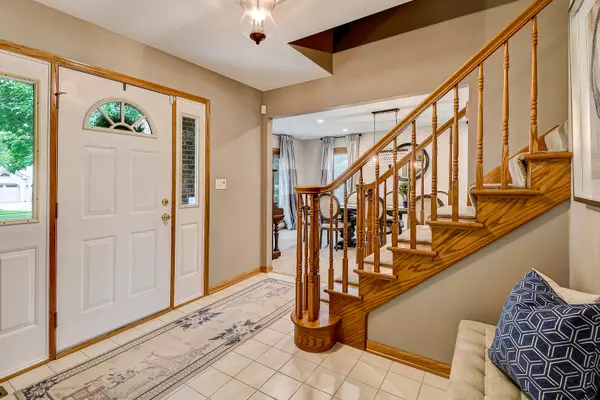$545,000
$549,900
0.9%For more information regarding the value of a property, please contact us for a free consultation.
8936 BRANDON Road Darien, IL 60561
4 Beds
2.5 Baths
2,829 SqFt
Key Details
Sold Price $545,000
Property Type Single Family Home
Sub Type Detached Single
Listing Status Sold
Purchase Type For Sale
Square Footage 2,829 sqft
Price per Sqft $192
Subdivision Tara Hill
MLS Listing ID 11150342
Sold Date 09/01/21
Bedrooms 4
Full Baths 2
Half Baths 1
Year Built 1997
Annual Tax Amount $9,628
Tax Year 2020
Lot Size 10,031 Sqft
Lot Dimensions 76X132X94
Property Description
Don't miss this Outstanding brick two-story in desirable Tara Hill! MOVE-IN READY this home offers an updated/new farmhouse-style kitchen w/dove grey cabinetry, quartzite countertops, center island, new appliances, spacious breakfast area & hardwood floors....ALL OPEN to inviting family room w/custom built-ins, gas fireplace & more hardwood! Center entry-foyer with separate formals features an immense dining room & living room/both recently updated w/"Pottery-Barn" style/light fixtures. Work from home in your first floor office (or bedroom 5) w/adjacent half-bath & a FULL shower in the remodeled laundry room! Upper level offers LARGE Primary Suite with volume ceiling, WIC & private Luxury Bath...complete with double vanity, separate shower & whirlpool tub. Three additional bedrooms share an oversized hall bath. A LARGE basement....ready for your finishing touches, plus a fully-cemented crawl space (2011). Additional improvements include: Kitchen/Laundry Room (2017), Roof (2017), HVAC (2016), HWH (2017), Radon mitigation system (2019), New sump pump (2021), Pella Windows (2010). Steps to Oldfield Oaks Forest Preserve...perfect for runners, walkers, nature lovers!
Location
State IL
County Du Page
Rooms
Basement Full
Interior
Interior Features Vaulted/Cathedral Ceilings, Hardwood Floors, First Floor Laundry
Heating Natural Gas, Forced Air
Cooling Central Air
Fireplaces Number 1
Fireplaces Type Gas Starter
Fireplace Y
Appliance Range, Dishwasher, Refrigerator, Washer, Dryer, Disposal
Exterior
Garage Attached
Garage Spaces 2.0
Waterfront false
View Y/N true
Building
Story 2 Stories
Sewer Public Sewer
Water Lake Michigan
New Construction false
Schools
Elementary Schools Concord Elementary School
Middle Schools Cass Junior High School
High Schools Hinsdale South High School
School District 63, 63, 86
Others
HOA Fee Include None
Ownership Fee Simple
Special Listing Condition None
Read Less
Want to know what your home might be worth? Contact us for a FREE valuation!

Our team is ready to help you sell your home for the highest possible price ASAP
© 2024 Listings courtesy of MRED as distributed by MLS GRID. All Rights Reserved.
Bought with Savina Angileri • Coldwell Banker Realty






