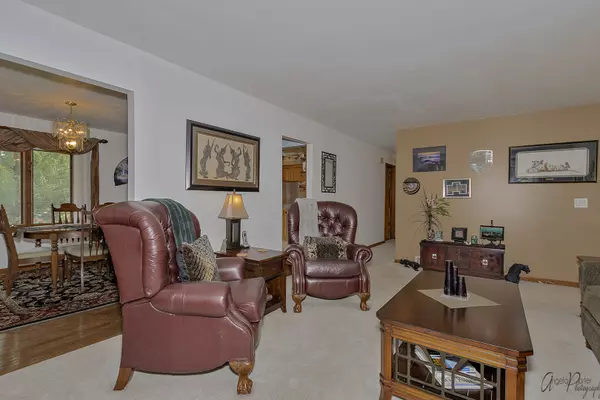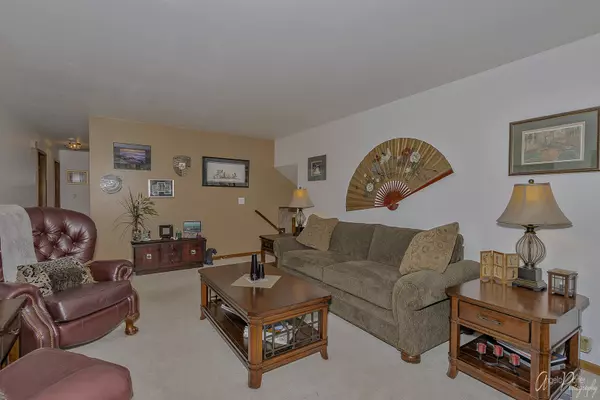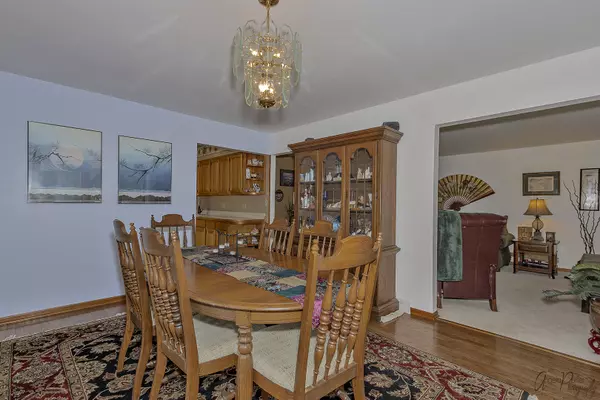$284,000
$284,000
For more information regarding the value of a property, please contact us for a free consultation.
1213 Jill Peak Drive Sleepy Hollow, IL 60118
4 Beds
2 Baths
2,672 SqFt
Key Details
Sold Price $284,000
Property Type Single Family Home
Sub Type Detached Single
Listing Status Sold
Purchase Type For Sale
Square Footage 2,672 sqft
Price per Sqft $106
Subdivision Sleepy Hollow Manor
MLS Listing ID 11102488
Sold Date 08/18/21
Style Bi-Level
Bedrooms 4
Full Baths 2
Year Built 1974
Annual Tax Amount $7,351
Tax Year 2019
Lot Size 0.456 Acres
Lot Dimensions 50X194X126X170
Property Description
We are back on MARKET.. BUYERS FiNANCING FELL APART...Charming 4 bed 2 bath Split-level home on a secluded 1/2 acre cul-de-sac lot. Living room has a beautiful bay window with tons of natural light. A Formal separate dining room w/hardwood flooring. Kitchen has been updated prior to 2007 with cabinets and flooring, sliding doors out to the well maintain deck. Lower level hosts a Large Family room w/new Vinyl Laminate Wood flooring and a fireplace w/a new granite hearth for all those warm and cozy winter nights and a 4th bedroom and a full bath. Large separate Laundry room with lots of storage space. Check out all the cute custom doors for storage in the lower level. This home has tons of storage. The Master bedroom has dual closets & a private entrance to the full bath. Updated windows, New Furnace 2019, AC 2020, Water Heater 2013, Vinyl Laminate Wood floor in 2017, 200 amp Electrical panel 2007, Radon Remediation system 2007, Gutter guards 2020 and Siding 2020. Whole House fan for those warm summer days. This home has been meticulously maintained. Seller's hate to leave but family duties call. Location Location Location--Just minutes from the Sleepy Hollow Community Pool, Park, Shopping, Restaurants and Spring Hill Mall. Minutes to downtown Dundee, Fox River and Path or other direction to the Algonquin Shopping Strip.
Location
State IL
County Kane
Rooms
Basement Full, English
Interior
Interior Features Wood Laminate Floors, Built-in Features
Heating Natural Gas, Forced Air
Cooling Central Air
Fireplaces Number 1
Fireplace Y
Appliance Range, Microwave, Dishwasher, Refrigerator, Washer, Dryer
Laundry Gas Dryer Hookup
Exterior
Exterior Feature Deck, Patio
Garage Attached
Garage Spaces 2.0
Waterfront false
View Y/N true
Building
Story Split Level
Sewer Septic-Private
Water Public
New Construction false
Schools
School District 300, 300, 300
Others
HOA Fee Include None
Ownership Fee Simple
Special Listing Condition None
Read Less
Want to know what your home might be worth? Contact us for a FREE valuation!

Our team is ready to help you sell your home for the highest possible price ASAP
© 2024 Listings courtesy of MRED as distributed by MLS GRID. All Rights Reserved.
Bought with Ryan Guy • Berkshire Hathaway HomeServices Starck Real Estate






