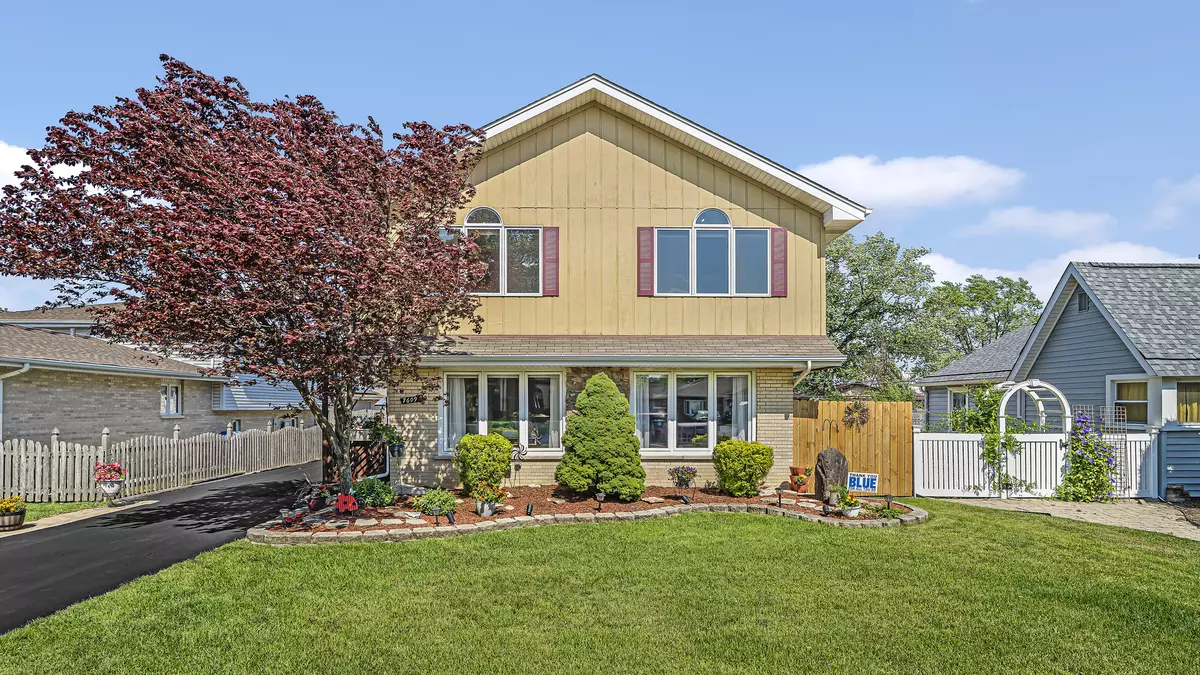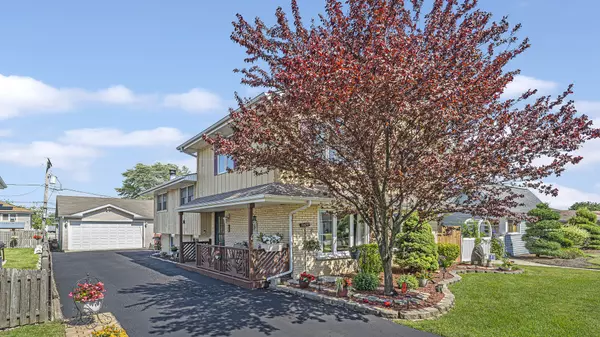$324,000
$325,000
0.3%For more information regarding the value of a property, please contact us for a free consultation.
7609 S 78th Court Bridgeview, IL 60455
5 Beds
2.5 Baths
2,118 SqFt
Key Details
Sold Price $324,000
Property Type Single Family Home
Sub Type Detached Single
Listing Status Sold
Purchase Type For Sale
Square Footage 2,118 sqft
Price per Sqft $152
MLS Listing ID 11135307
Sold Date 08/30/21
Style Quad Level
Bedrooms 5
Full Baths 2
Half Baths 1
Year Built 1968
Annual Tax Amount $6,328
Tax Year 2019
Lot Size 6,664 Sqft
Lot Dimensions 6650
Property Description
Rarely Available Well, Maintained, Unique Quad-Level home! Current owners add another level to the pre-existing split tri-level in 2000. The home was converted from a 3 bed 1.1 bath home to a 5 bed 2.1 bath home. The addition features 2 large bedrooms, 2 walk in closets (one is in the hall across from the bath. One is in the master.), and a full bath (which is set up for a steamer if new owner chooses to add shower doors.) The second level features 3 decent size rooms with hardwood floors and another full bath. The main floor, when you enter the home features a cozy living room with a semi open layout to the kitchen and dining area (which currently is carpeted but there is REAL HARDWOOD under the living room, stairs, and dining area.) . The kitchen has newer stainless steel appliances. The lower level is a commodious Family room with a gas starter fireplace, half bath, and utility room with brand new large washer & dryer. The mechanicals are all newer in your new home as well! The water heater is 2017, The HVAC is 6 years old (There are 2 furnaces and A/c units. One for the whole house and one for the newer addition. Second furnace is in the attic.), 2 new Electric panels in the house and 2 in the newly built 30 x 27.5ft 4 car garage which is set up to be heated (owner has garage heater in garage never set up), There's a new whole house fan on the second floor that has never been used, The windows through out the house are about 10 years old with the exception of the upper level addition (the windows in the 2 rooms and roof are 20 years old). This spectacular home also features a large deck in the rear (which once had a jacuzzi incase you too looked at this backyard and thought "hmm the only thing missing in this serene backyard is a Jacuzzi!"). In the back corner of the yard there's a Zen Koi pond along the side of the garage with a small sitting area. On the side of the house off the driveway you will find a peaceful and private porch area where you can relax year round. Last but not least, The beautifully landscaped front yard of your new home features an in ground sprinkler system to allow you to maintain the beauty effortlessly! MULTIPLE OFFERS RECEIVED. OFFER VERBALLY ACCEPTED.
Location
State IL
County Cook
Community Park, Sidewalks, Street Lights, Street Paved
Rooms
Basement None
Interior
Interior Features Vaulted/Cathedral Ceilings, Hardwood Floors, Built-in Features, Walk-In Closet(s), Some Carpeting, Some Wood Floors
Heating Natural Gas, Forced Air
Cooling Central Air
Fireplaces Number 1
Fireplaces Type Gas Log, Gas Starter
Fireplace Y
Appliance Range, Microwave, Dishwasher, Refrigerator, Washer, Dryer, Stainless Steel Appliance(s)
Laundry Gas Dryer Hookup, In Unit
Exterior
Exterior Feature Deck, Porch
Garage Attached
Garage Spaces 4.0
Waterfront false
View Y/N true
Roof Type Asphalt
Building
Lot Description Pond(s), Outdoor Lighting, Partial Fencing, Streetlights
Story Split Level
Foundation Concrete Perimeter
Sewer Public Sewer
Water Lake Michigan
New Construction false
Schools
Elementary Schools Robina Lyle Elementary School An
Middle Schools Geo T Wilkins Junior High School
High Schools Argo Community High School
School District 109, 109, 217
Others
HOA Fee Include None
Ownership Fee Simple
Special Listing Condition None
Read Less
Want to know what your home might be worth? Contact us for a FREE valuation!

Our team is ready to help you sell your home for the highest possible price ASAP
© 2024 Listings courtesy of MRED as distributed by MLS GRID. All Rights Reserved.
Bought with Salvador Gonzalez • RE/MAX MI CASA






