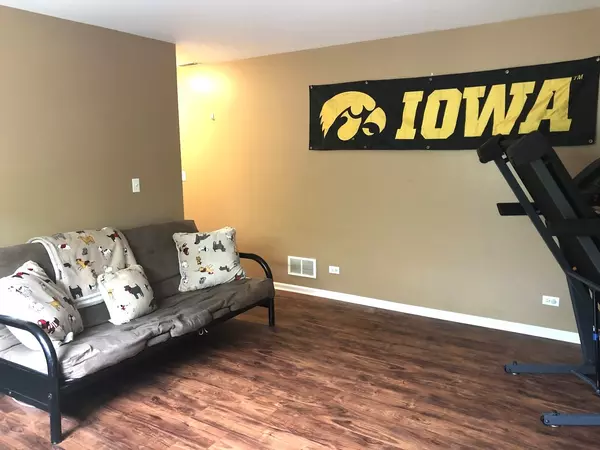$225,000
$225,000
For more information regarding the value of a property, please contact us for a free consultation.
2283 Twilight Drive Aurora, IL 60503
3 Beds
2.5 Baths
1,709 SqFt
Key Details
Sold Price $225,000
Property Type Condo
Sub Type Condo,Garden Unit,T3-Townhouse 3+ Stories
Listing Status Sold
Purchase Type For Sale
Square Footage 1,709 sqft
Price per Sqft $131
Subdivision Ogden Pointe At The Wheatlands
MLS Listing ID 11090475
Sold Date 08/10/21
Bedrooms 3
Full Baths 2
Half Baths 1
HOA Fees $269/mo
Year Built 2001
Annual Tax Amount $5,266
Tax Year 2020
Lot Dimensions COMMON
Property Description
Stunningly beautiful, updated and freshly painted 3 Bedrooms and 2.1 Baths in the town homes of Odgen Pointe at the Wheatlands. Open concept with 9' cathedral ceilings. Eat in kitchen with 42" oak cabinets with plenty of storage that looks into the dining and living room areas. Laundry room and balcony with room for table and chairs are off the kitchen. Luxury vinyl flooring (2019) with a look of wood that was installed in garden/lower level area, stairs and main living areas. New carpeting (2019) installed in 3 bedrooms upstairs. MBR has own bath, with new mirrored cabinets, walk-in closet, ceiling fan and black out shades (2021). New ceiling fans in other 2 bedrooms and black out shades (2020). New roof (2020), New washer & dryer (2018), New HVAC (2019), Newer white six panel doors throughout & New overhead storage added in garage (2020). Lower level garden basement with full sized windows can be made into 4th bedroom, playroom or exercise room. Covered front entry overlooks landscaped courtyard. Across the street from Wheatlands Elementary School and park. Many trails to utilize, close to stores, restaurants, schools & Rush Hospital.
Location
State IL
County Will
Rooms
Basement Partial, English
Interior
Interior Features Vaulted/Cathedral Ceilings, First Floor Laundry, Laundry Hook-Up in Unit, Storage, Walk-In Closet(s), Ceiling - 9 Foot
Heating Natural Gas
Cooling Central Air
Fireplace N
Appliance Range, Microwave, Dishwasher, Refrigerator, Washer, Dryer
Laundry Gas Dryer Hookup, Electric Dryer Hookup, In Unit, In Kitchen
Exterior
Exterior Feature Balcony, Porch, Storms/Screens
Garage Attached
Garage Spaces 2.0
Community Features Bike Room/Bike Trails, Storage, Park, Ceiling Fan, Laundry, Covered Porch, Public Bus, School Bus, Trail(s)
Waterfront false
View Y/N true
Roof Type Asphalt
Building
Lot Description Common Grounds
Foundation Concrete Perimeter
Sewer Public Sewer
Water Lake Michigan, Public
New Construction false
Schools
Elementary Schools The Wheatlands Elementary School
Middle Schools Bednarcik Junior High School
High Schools Oswego East High School
School District 308, 308, 308
Others
Pets Allowed Cats OK, Dogs OK
HOA Fee Include Parking,Insurance,Exterior Maintenance,Lawn Care,Scavenger,Snow Removal
Ownership Condo
Special Listing Condition None
Read Less
Want to know what your home might be worth? Contact us for a FREE valuation!

Our team is ready to help you sell your home for the highest possible price ASAP
© 2024 Listings courtesy of MRED as distributed by MLS GRID. All Rights Reserved.
Bought with Charlene Bridges • ERA Naper Realty, Inc.






