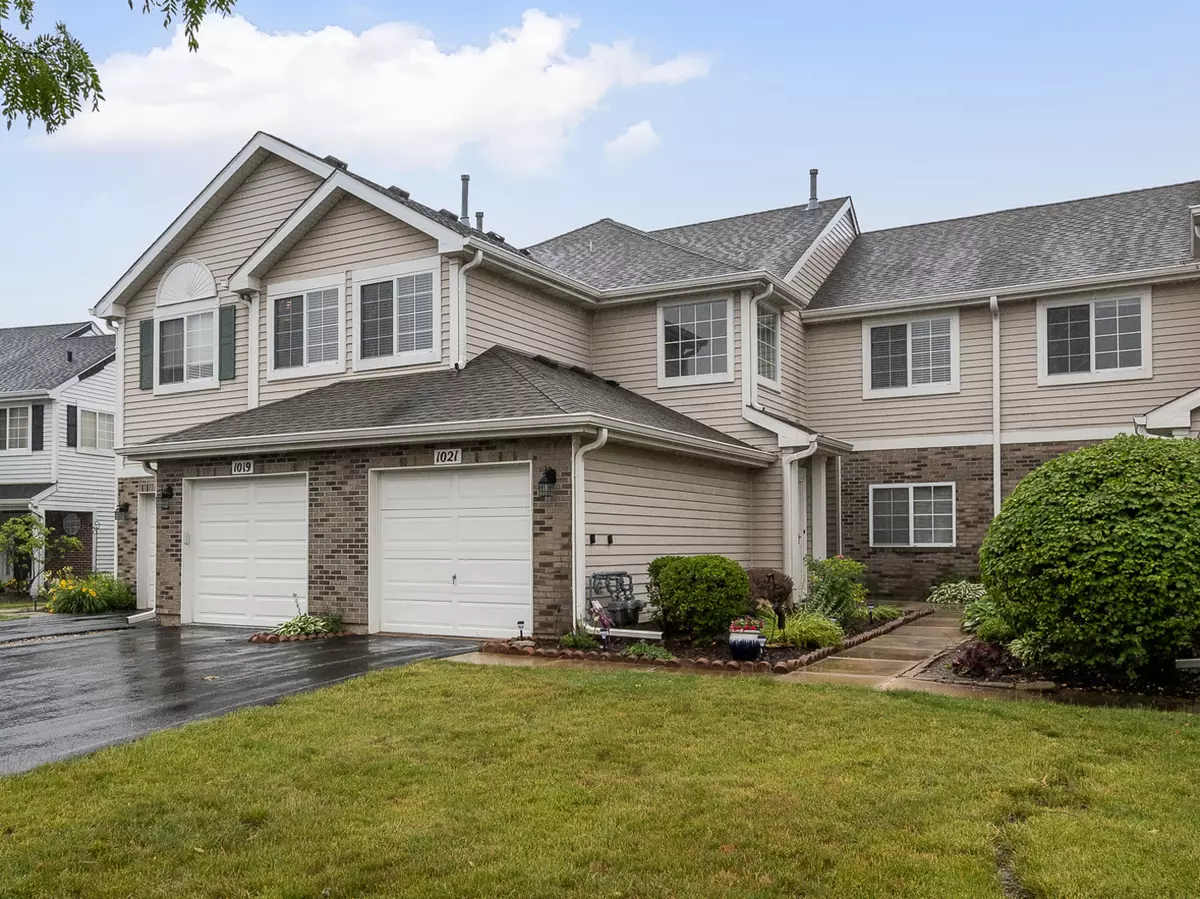$240,000
$237,000
1.3%For more information regarding the value of a property, please contact us for a free consultation.
1021 Ripple Ridge Drive #1021 Darien, IL 60561
2 Beds
2 Baths
1,426 SqFt
Key Details
Sold Price $240,000
Property Type Townhouse
Sub Type Townhouse-2 Story
Listing Status Sold
Purchase Type For Sale
Square Footage 1,426 sqft
Price per Sqft $168
Subdivision Reflections
MLS Listing ID 11139165
Sold Date 08/20/21
Bedrooms 2
Full Baths 2
HOA Fees $239/mo
Year Built 1994
Annual Tax Amount $3,910
Tax Year 2019
Lot Dimensions COMMON
Property Description
Bright & Spacious Second Floor Townhome w/First Floor access to attached Garage located in the sought after Reflections neighborhood of Darien. This Two Bedroom, Two Bath Townhome has so much to offer, from the First floor entrance, to the Cathedral ceilings in the Dining/Living Room and Master Bedroom. The Master Bedroom has a full bath with an extra deep walk in closet. Beautiful Open Concept Kitchen, with an extended kitchen counter that will accommodate all of your entertaining needs!! The Dining room & Living room are just off the kitchen and feature a ceramic tiled gas & wood burning fireplace, along with sliding glass doors that open to your private balcony to enjoy some quite time. Separate Laundry room, Neutral paint throughout and all appliances stay! District 63 & 86 schools. Great Location with access to Expressway, Schools, Restaurants, Shopping and more!! Make this Home your own today!!
Location
State IL
County Du Page
Rooms
Basement None
Interior
Interior Features Vaulted/Cathedral Ceilings, Hardwood Floors, Second Floor Laundry
Heating Natural Gas, Electric
Cooling Central Air
Fireplaces Number 1
Fireplaces Type Wood Burning, Gas Log, Gas Starter
Fireplace Y
Appliance Range, Microwave, Dishwasher, Refrigerator, Washer, Dryer
Laundry Gas Dryer Hookup, In Unit
Exterior
Exterior Feature Balcony, Cable Access
Garage Attached
Garage Spaces 1.0
Community Features Park
Waterfront false
View Y/N true
Roof Type Asphalt
Building
Foundation Concrete Perimeter
Sewer Public Sewer
Water Lake Michigan
New Construction false
Schools
Elementary Schools Concord Elementary School
Middle Schools Cass Junior High School
High Schools Hinsdale South High School
School District 63, 63, 86
Others
Pets Allowed Cats OK, Dogs OK
HOA Fee Include Insurance,Lawn Care,Snow Removal
Ownership Condo
Special Listing Condition None
Read Less
Want to know what your home might be worth? Contact us for a FREE valuation!

Our team is ready to help you sell your home for the highest possible price ASAP
© 2024 Listings courtesy of MRED as distributed by MLS GRID. All Rights Reserved.
Bought with Debbie Porcelli • @properties






