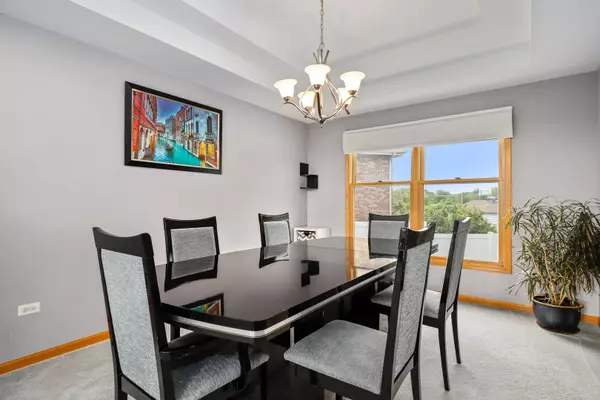$500,500
$499,000
0.3%For more information regarding the value of a property, please contact us for a free consultation.
1561 Witham Lane Woodridge, IL 60517
4 Beds
2.5 Baths
3,091 SqFt
Key Details
Sold Price $500,500
Property Type Single Family Home
Sub Type Detached Single
Listing Status Sold
Purchase Type For Sale
Square Footage 3,091 sqft
Price per Sqft $161
Subdivision Farmingdale Village
MLS Listing ID 11166392
Sold Date 08/27/21
Bedrooms 4
Full Baths 2
Half Baths 1
Year Built 2006
Annual Tax Amount $9,505
Tax Year 2019
Lot Size 0.260 Acres
Lot Dimensions 172X126X132
Property Description
Welcome to this stunning brick home, located in Lemont school district! The inviting foyer leads to formal living and dining rooms, with an abundance of natural light through the 2-story bay window. Enjoy meals in the amazing chef's kitchen featuring gorgeous hardwood floors, beautiful blond cabinetry, sleek black appliances, breakfast bar and eating area. An open and spacious family room leads to a private den with french doors, perfect for working from home. Upstairs, you will find a hall bath and 4 generously sized bedrooms. Retreat at day's end to the luxurious step-down owner's suite with vaulted ceiling, private bath and walk-in closet. Additional storage and potential living space can be found in the unfinished basement. Outside, relax on the large stamped concrete patio, overlooking the private, fully-fenced yard with scenic views of preserved wetlands. This home has great curb appeal - professional exterior lighting, mature landscaping and 3 car garage. Book your showing today!
Location
State IL
County Du Page
Community Park, Curbs, Sidewalks, Street Lights, Street Paved
Rooms
Basement Full
Interior
Interior Features Vaulted/Cathedral Ceilings, Hardwood Floors, First Floor Laundry, Walk-In Closet(s)
Heating Natural Gas, Forced Air
Cooling Central Air
Fireplace N
Appliance Range, Microwave, Dishwasher, Refrigerator, Washer, Dryer, Disposal
Laundry Gas Dryer Hookup, Sink
Exterior
Exterior Feature Patio, Porch, Storms/Screens
Garage Attached
Garage Spaces 3.0
Waterfront false
View Y/N true
Roof Type Asphalt
Building
Story 2 Stories
Foundation Concrete Perimeter
Sewer Public Sewer
Water Public
New Construction false
Schools
Elementary Schools River Valley Elementary School
Middle Schools Old Quarry Middle School
High Schools Lemont Twp High School
School District 113A, 113A, 210
Others
HOA Fee Include None
Ownership Fee Simple
Special Listing Condition None
Read Less
Want to know what your home might be worth? Contact us for a FREE valuation!

Our team is ready to help you sell your home for the highest possible price ASAP
© 2024 Listings courtesy of MRED as distributed by MLS GRID. All Rights Reserved.
Bought with Beth Tischler • Baird & Warner






