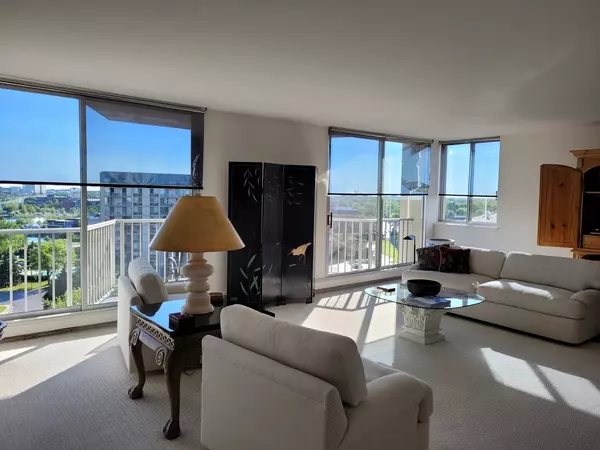$180,000
$188,500
4.5%For more information regarding the value of a property, please contact us for a free consultation.
40 N Tower Road #11F Oak Brook, IL 60523
2 Beds
2 Baths
1,284 SqFt
Key Details
Sold Price $180,000
Property Type Condo
Sub Type Condo
Listing Status Sold
Purchase Type For Sale
Square Footage 1,284 sqft
Price per Sqft $140
Subdivision Oak Brook Towers
MLS Listing ID 11128198
Sold Date 08/31/21
Bedrooms 2
Full Baths 2
HOA Fees $460/mo
Year Built 1977
Annual Tax Amount $2,977
Tax Year 2019
Property Description
Sought after 11th Floor, 2-bedroom 2 bath corner unit in Oak Brook Towers with beautiful unobstructed panoramic northern/western views. This condo offers a spacious open concept floor plan. Living room has floor to ceiling dual sliding glass doors leading to balcony. Galley Kitchen has sufficient cabinet space and stainless-steel appliances, adjacent to Dining Room (luxury vinyl flooring) and Foyer (ceramic tile flooring). Large Master Bedroom with en-suite bathroom and extra closet space. Unit has been freshly painted, both bathrooms were updated in 2020 and hallways completely renovated in 2021. Oak Brook Towers includes full amenities consisting of gracious lobby with secure entrance, two elevator banks, exercise facility, outdoor pool, assigned storage locker in basement, coin laundry, hospitality room and management office on main level. Assessment includes heat, gas, water, cable/internet, scavenger, snow removal and landscaping/lawn maintenance, exterior window washing. Heated garage parking available for $70 / month. Great location minutes from malls, restaurants, and highways.
Location
State IL
County Du Page
Rooms
Basement None
Interior
Interior Features Elevator, Storage, Open Floorplan, Some Carpeting, Some Window Treatmnt, Lobby, Restaurant, Separate Dining Room
Heating Steam, Radiant
Cooling Window/Wall Units - 3+
Fireplace N
Appliance Range, Microwave, Dishwasher, Refrigerator, Stainless Steel Appliance(s), Intercom, Gas Oven
Laundry Common Area
Exterior
Exterior Feature Balcony, End Unit, Cable Access
Garage Attached
Community Features Bike Room/Bike Trails, Coin Laundry, Elevator(s), Exercise Room, On Site Manager/Engineer, Party Room, Pool, Restaurant, Sauna, Security Door Lock(s), Service Elevator(s)
Waterfront false
View Y/N true
Roof Type Asphalt
Building
Lot Description Common Grounds, Corner Lot
Foundation Concrete Perimeter
Sewer Public Sewer
Water Lake Michigan
New Construction false
Schools
Elementary Schools York Center Elementary School
Middle Schools Jackson Middle School
High Schools Willowbrook High School
School District 45, 45, 88
Others
Pets Allowed No
HOA Fee Include Heat,Air Conditioning,Water,Gas,Insurance,Security,TV/Cable,Exercise Facilities,Pool,Exterior Maintenance,Lawn Care,Scavenger,Snow Removal,Internet
Ownership Fee Simple w/ HO Assn.
Special Listing Condition None
Read Less
Want to know what your home might be worth? Contact us for a FREE valuation!

Our team is ready to help you sell your home for the highest possible price ASAP
© 2024 Listings courtesy of MRED as distributed by MLS GRID. All Rights Reserved.
Bought with Nicholas Miller • Exit Real Estate Partners






