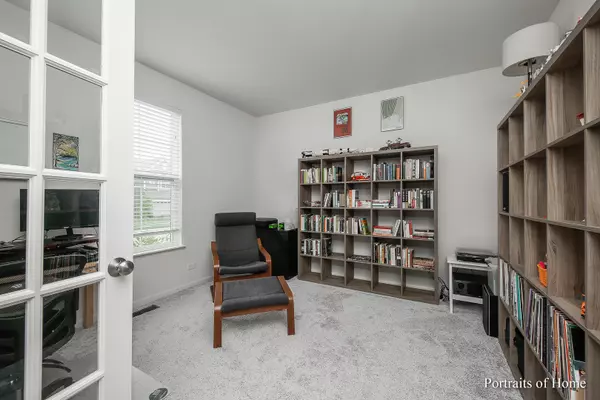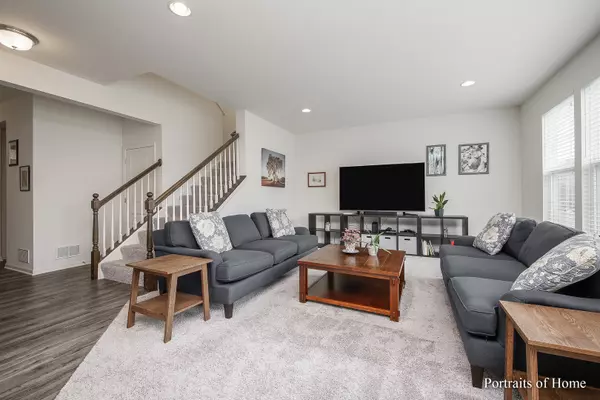$440,000
$440,000
For more information regarding the value of a property, please contact us for a free consultation.
435 Hamilton Road St. Charles, IL 60175
4 Beds
2.5 Baths
2,868 SqFt
Key Details
Sold Price $440,000
Property Type Single Family Home
Sub Type Detached Single
Listing Status Sold
Purchase Type For Sale
Square Footage 2,868 sqft
Price per Sqft $153
Subdivision Anthem Heights
MLS Listing ID 11116710
Sold Date 08/20/21
Bedrooms 4
Full Baths 2
Half Baths 1
HOA Fees $48/ann
Year Built 2018
Annual Tax Amount $10,756
Tax Year 2020
Lot Size 5,227 Sqft
Lot Dimensions 52X100
Property Description
Better than new in Anthem Heights subdivision. Welcome to this Rainier model which features 4 bedrooms, 2 1/2 baths, a 2 car garage and a full, unfinished basement. The flex room is currently being used as an office and is separated from the rest of the house by french doors. The kitchen features updated cabinets with crown molding, a huge center island with sink, canned lighting, stainless steel appliances, a huge walk in pantry and opens to the breakfast area and family room. The nice size master bedroom has a private bath with dual sinks, walk in shower and walk in closet. The three remaining bedrooms on the 2nd floor are all really nice size and they all have walk in closets. The loft provides an extra family room space or could be used as an office. The full unfinished basement is ready to be finished to your liking. 9' ceilings throughout, blinds on most of the windows, Feeds into St. Charles schools, close to parks and Randall Road shopping. A new park is currently being built in the southeast portion of the subdivision.
Location
State IL
County Kane
Community Park
Rooms
Basement Full
Interior
Interior Features First Floor Laundry, Walk-In Closet(s), Ceiling - 9 Foot, Ceilings - 9 Foot, Open Floorplan
Heating Natural Gas, Forced Air
Cooling Central Air
Fireplace Y
Appliance Range, Microwave, Dishwasher, Refrigerator
Exterior
Exterior Feature Porch
Garage Attached
Garage Spaces 2.0
Waterfront false
View Y/N true
Roof Type Asphalt
Building
Story 2 Stories
Foundation Concrete Perimeter
Sewer Public Sewer
Water Public
New Construction false
Schools
Elementary Schools Ferson Creek Elementary School
Middle Schools Thompson Middle School
High Schools St Charles East High School
School District 303, 303, 303
Others
HOA Fee Include None
Ownership Fee Simple
Special Listing Condition None
Read Less
Want to know what your home might be worth? Contact us for a FREE valuation!

Our team is ready to help you sell your home for the highest possible price ASAP
© 2024 Listings courtesy of MRED as distributed by MLS GRID. All Rights Reserved.
Bought with Keith Dickerson • Compass






