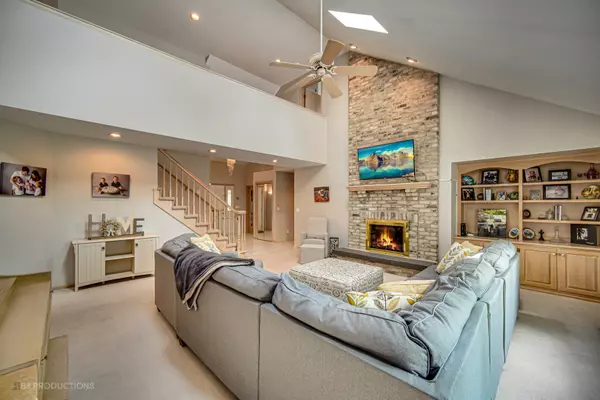$475,000
$469,500
1.2%For more information regarding the value of a property, please contact us for a free consultation.
21442 Concord Drive Frankfort, IL 60423
5 Beds
2.5 Baths
4,788 SqFt
Key Details
Sold Price $475,000
Property Type Single Family Home
Sub Type Detached Single
Listing Status Sold
Purchase Type For Sale
Square Footage 4,788 sqft
Price per Sqft $99
Subdivision Yankee Ridge
MLS Listing ID 11119239
Sold Date 08/11/21
Bedrooms 5
Full Baths 2
Half Baths 1
HOA Fees $6/ann
Year Built 1991
Annual Tax Amount $11,414
Tax Year 2020
Lot Size 0.310 Acres
Lot Dimensions 100X141X102X140
Property Description
Imagine this...waking up to the sun, as it fills each room of your beautiful home with natural light. Cooking breakfast in your gourmet kitchen and sitting down to that first cup of coffee in your four season room. Then imagine taking a walk on the trail steps from your home and finding yourself minutes later in Historic Downtown Frankfort, then coming home and relaxing in your vaulted family room with floor to ceiling fireplace. Imagine working from home in your private office. Hanging out with your family in your finished basement. Imagine more storage than you could possibly fill ..That could be your life in this beautiful home. News include: windows, whole house generator, skylights, HVAC, roof under 10 years old and the list goes on....Call today for your private viewing!
Location
State IL
County Will
Community Park, Curbs, Sidewalks, Street Lights, Street Paved
Rooms
Basement Full
Interior
Interior Features Vaulted/Cathedral Ceilings, Skylight(s), First Floor Bedroom, First Floor Laundry, First Floor Full Bath, Built-in Features, Walk-In Closet(s)
Heating Natural Gas, Forced Air
Cooling Central Air
Fireplaces Number 1
Fireplaces Type Gas Log, Gas Starter
Fireplace Y
Appliance Double Oven, Range, Microwave, Dishwasher, Refrigerator, Washer, Dryer, Disposal, Stainless Steel Appliance(s), Water Softener Owned
Laundry In Unit
Exterior
Exterior Feature Deck, Porch, Storms/Screens
Garage Attached
Garage Spaces 3.5
Waterfront false
View Y/N true
Roof Type Asphalt
Building
Lot Description Landscaped
Story 2 Stories
Foundation Concrete Perimeter
Sewer Public Sewer
Water Public
New Construction false
Schools
High Schools Lincoln-Way East High School
School District 157C, 157C, 210
Others
HOA Fee Include None
Ownership Fee Simple
Special Listing Condition None
Read Less
Want to know what your home might be worth? Contact us for a FREE valuation!

Our team is ready to help you sell your home for the highest possible price ASAP
© 2024 Listings courtesy of MRED as distributed by MLS GRID. All Rights Reserved.
Bought with Antonio Castaneda • Su Familia Real Estate Inc






